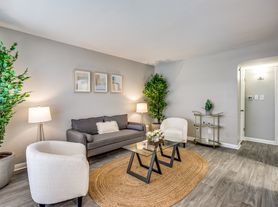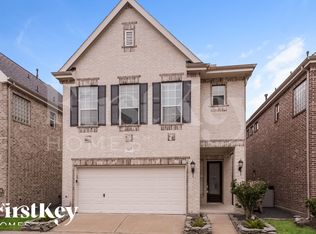Relocation, Insurance Placement, Travel, Medical Stay or any other reason for short or long term rental needs -this home is perfect. This newly renovated home offers 4 bedroom 2 bath with a dedicated Office, ample sleeping quarters- 2 King size bedrooms, 1 Queen size bedroom, and 1 kids room with bunk beds. The Family room and Dining room open to the kitchen with a great sitting Island. The dining room is a nice size right next to a closed Office for those who work from home. In addition there is a small extra room set up as a gym- Treadmill and PTV for those who want to work while traveling. 3 TVs . Kitchen fully equipped with all the small appliances including a Nespresso Machine. The backyard is a good size and is fully fenced. The home has a 2 car garage and a driveway. The home is now available from September 2025. The location provides easy access to the Houston Medical Center, Houston Galleria and Downtown. The home NEVER flooded.
Copyright notice - Data provided by HAR.com 2022 - All information provided should be independently verified.
House for rent
$4,000/mo
Fees may apply
5455 Birdwood Rd, Houston, TX 77096
4beds
2,200sqft
Price may not include required fees and charges. Learn more|
Singlefamily
Available now
Electric, gas, ceiling fan
Electric dryer hookup laundry
1 Parking space parking
Natural gas
What's special
Dedicated officeGreat sitting islandNewly renovated home
- 2 days |
- -- |
- -- |
Zillow last checked: 8 hours ago
Listing updated: February 18, 2026 at 08:57pm
Travel times
Looking to buy when your lease ends?
Consider a first-time homebuyer savings account designed to grow your down payment with up to a 6% match & a competitive APY.
Facts & features
Interior
Bedrooms & bathrooms
- Bedrooms: 4
- Bathrooms: 2
- Full bathrooms: 2
Rooms
- Room types: Family Room, Office
Heating
- Natural Gas
Cooling
- Electric, Gas, Ceiling Fan
Appliances
- Included: Dishwasher, Disposal, Dryer, Microwave, Oven, Refrigerator, Washer
- Laundry: Electric Dryer Hookup, Gas Dryer Hookup, In Unit
Features
- All Bedrooms Down, Ceiling Fan(s), Crown Molding, En-Suite Bath, Formal Entry/Foyer, Walk-In Closet(s)
- Flooring: Tile
- Furnished: Yes
Interior area
- Total interior livable area: 2,200 sqft
Property
Parking
- Total spaces: 1
- Parking features: Covered
- Details: Contact manager
Features
- Stories: 1
- Exterior features: 1 Living Area, All Bedrooms Down, Architecture Style: Traditional, Back Yard, Brick, Crown Molding, Detached, Electric Dryer Hookup, En-Suite Bath, Exercise Room, Formal Dining, Formal Entry/Foyer, Gas Dryer Hookup, Heating: Gas, Living Area - 1st Floor, Lot Features: Back Yard, Subdivided, Subdivided, Trash Pick Up, Utility Room, Walk-In Closet(s), Window Coverings
Details
- Parcel number: 0924600000007
Construction
Type & style
- Home type: SingleFamily
- Property subtype: SingleFamily
Condition
- Year built: 1960
Community & HOA
Location
- Region: Houston
Financial & listing details
- Lease term: 12 Months,Short Term Lease,6 Months
Price history
| Date | Event | Price |
|---|---|---|
| 9/18/2023 | Price change | $4,000-11.1%$2/sqft |
Source: | ||
| 9/13/2023 | Listed for rent | $4,500$2/sqft |
Source: | ||
| 7/21/2023 | Listing removed | -- |
Source: | ||
| 6/27/2023 | Pending sale | $399,999$182/sqft |
Source: | ||
| 6/12/2023 | Listed for sale | $399,999$182/sqft |
Source: | ||
Neighborhood: Meyerland Area
Nearby schools
GreatSchools rating
- 6/10Herod Elementary SchoolGrades: PK-5Distance: 0.3 mi
- 3/10Fondren Middle SchoolGrades: 6-8Distance: 1.4 mi
- 6/10Bellaire High SchoolGrades: 9-12Distance: 1.1 mi

