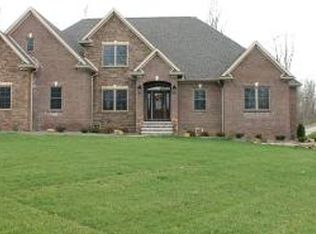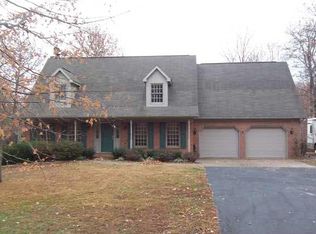WOW! BEAUTIFUL HOME ON 5 MOSTLY WOODED ACRES! 4391 SQUARE FEET OF IMMACULATE LIVING SPACE. BRIGHT KITCHEN WITH CUSTOM AMISH CABINETS AND BUILT INS. STUNNING FOYER OPENS TO GREAT ROOM WITH FULL WALL OF WINDOWS, FIREPLACE AND BUILT IN ENTERTAINMENT CABINET. MASTER SUITE WITH LUXURIOUS BATH WITH WHIRLPOOL TUB AND OVERSIZED CLOSET. THE LOFT AND WALK OUT BASEMENT WITH 2ND KITCHEN AND ADDED BONUS. FULL DECK, BARN. ONLY A FEW MINUTES FROM CASTLE HIGH. #548 S(858)B
This property is off market, which means it's not currently listed for sale or rent on Zillow. This may be different from what's available on other websites or public sources.


