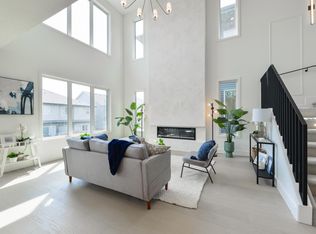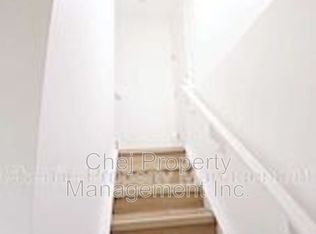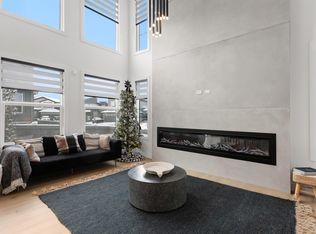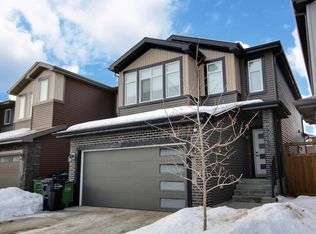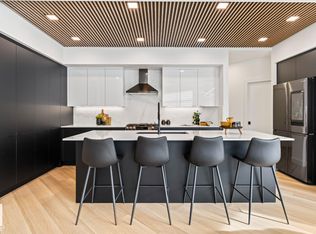Award winning builder, Kanvi Homes, presents The Zen. Featuring an open concept floorplan that offers a seamless flow from one room to the next, the unobstructed sightlines that allows natural light to flood the space, creating a bright and airy atmosphere. The trending wood slat features are prominently showcased on the living room's fireplace wall, adding a touch of modern elegance and cleverly integrated into the kitchen island, providing a cohesive look throughout the home. The home is completed with 4 bedrooms, 2.5 baths, a full black stainless kitchen appliance package, second floor bonus room and laundry, AC and window coverings. Visit the Listing Brokerage (and/or listing REALTOR®) website to obtain additional information.
For sale
C$954,000
5455 Kootook Rd SW, Edmonton, AB T6W 2Z5
4beds
2,551sqft
Single Family Residence
Built in 2024
3,837.76 Square Feet Lot
$-- Zestimate®
C$374/sqft
C$-- HOA
What's special
- 83 days |
- 35 |
- 2 |
Zillow last checked: 8 hours ago
Listing updated: November 07, 2025 at 01:41pm
Listed by:
Michelle A Plach,
HonestDoor Inc
Source: RAE,MLS®#: E4464658
Facts & features
Interior
Bedrooms & bathrooms
- Bedrooms: 4
- Bathrooms: 3
- Full bathrooms: 2
- 1/2 bathrooms: 1
Primary bedroom
- Level: Upper
Heating
- Forced Air-1, Natural Gas, HRV System
Cooling
- Air Conditioner, Air Conditioning-Central
Appliances
- Included: Dishwasher-Built-In, Dryer, Exhaust Fan, Microwave, Refrigerator, Electric Stove, Washer, Gas Water Heater
Features
- Ceiling 9 ft.
- Flooring: Carpet, Ceramic Tile, Vinyl Plank
- Windows: Window Coverings, Vinyl Windows
- Basement: Full, Unfinished
- Fireplace features: Electric
Interior area
- Total structure area: 2,550
- Total interior livable area: 2,550 sqft
Video & virtual tour
Property
Parking
- Total spaces: 4
- Parking features: Double Garage Attached
- Attached garage spaces: 2
Features
- Levels: 2 Storey,2
- Exterior features: Playground Nearby, Exterior Walls- 2"x6"
Lot
- Size: 3,837.76 Square Feet
- Features: Playground Nearby, Schools, Shopping Nearby
Construction
Type & style
- Home type: SingleFamily
- Property subtype: Single Family Residence
Materials
- Foundation: Concrete Perimeter
- Roof: Asphalt
Condition
- Year built: 2024
Community & HOA
Community
- Features: Ceiling 9 ft., Exterior Walls- 2"x6", Hot Water Natural Gas, Smart/Program. Thermostat, HRV System
- Security: Carbon Monoxide Detectors, Smoke Detector(s), Detectors Smoke
Location
- Region: Edmonton
Financial & listing details
- Price per square foot: C$374/sqft
- Date on market: 11/4/2025
- Ownership: Private
Michelle A Plach
By pressing Contact Agent, you agree that the real estate professional identified above may call/text you about your search, which may involve use of automated means and pre-recorded/artificial voices. You don't need to consent as a condition of buying any property, goods, or services. Message/data rates may apply. You also agree to our Terms of Use. Zillow does not endorse any real estate professionals. We may share information about your recent and future site activity with your agent to help them understand what you're looking for in a home.
Price history
Price history
Price history is unavailable.
Public tax history
Public tax history
Tax history is unavailable.Climate risks
Neighborhood: Windermere
Nearby schools
GreatSchools rating
No schools nearby
We couldn't find any schools near this home.
- Loading
