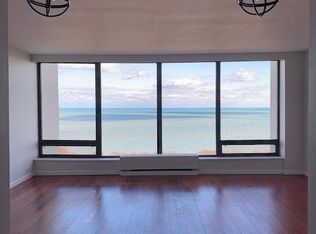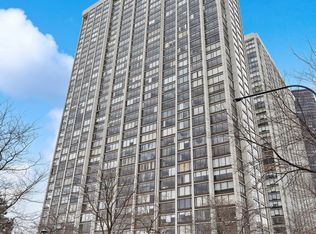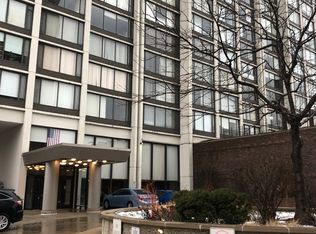Closed
$190,000
5455 N Sheridan Rd APT 1006, Chicago, IL 60640
1beds
840sqft
Condominium, Single Family Residence
Built in 1971
-- sqft lot
$189,000 Zestimate®
$226/sqft
$2,007 Estimated rent
Home value
$189,000
$170,000 - $210,000
$2,007/mo
Zestimate® history
Loading...
Owner options
Explore your selling options
What's special
Prepare to be captivated by this impeccably renovated, designer one-bedroom residence offering sweeping southern views of the lake, park, and city skyline, set within one of Edgewater's most resort-like buildings. Every inch of this home has been thoughtfully curated with high-end finishes and timeless sophistication. Step into a spacious foyer with custom built-out closets, leading into an airy, light-filled living and dining space anchored by wide-plank white oak flooring, perfect for hosting or unwinding. The kitchen exudes both warmth and refinement, featuring custom white oak cabinetry, quartzite countertops, an undermount sink, a classic subway tile backsplash, and LED-lit open shelving that highlights both form and function. A built-in pantry and additional floor-to-ceiling open shelving add generous storage and interest. The appliances include an integrated Miele dishwasher, full-size GE Profile microwave, and a stainless steel French door refrigerator. Wake each morning to postcard-worthy lake and park views from the king-sized bedroom, which easily accommodates a desk and features a full wall of closets. Just outside the bedroom, a large walk-in closet provides even more storage. The building itself offers the feel of a private club, with standout amenities including an outdoor pool with cabanas and grill stations, rooftop and poolside lounges, party rooms, a library, and access to the sister tower's indoor pool and state-of-the-art fitness center for a small additional fee. Additional conveniences include 24-hour door staff, on-site management, a secure package receiving room, dry cleaners, bike storage, rentable storage units, and valet indoor parking with car wash services. Nature lovers and pet owners alike will appreciate direct lakefront access, a dedicated dog run, and on-site garden plots for resident use. Ideally situated just steps from the best of Edgewater and Andersonville, you're moments from Mariano's, Jewel-Osco, Foster Beach, and a vibrant mix of coffee shops, cocktail lounges, and beloved neighborhood spots like Lady Gregory's, Green Mill, Fiya, Little Bad Wolf, and Blowfish Sushi. With an express bus at your doorstep, a CTA tracker in the lobby, and the Berwyn Red Line just 0.4 miles away, commuting is seamless. This home delivers designer sophistication, elevated amenities, and an exceptional location!
Zillow last checked: 8 hours ago
Listing updated: August 14, 2025 at 12:35pm
Listing courtesy of:
Hayley Westhoff 312-733-7201,
Compass,
Anna Theofanous 312-767-7207,
Compass
Bought with:
Dora Wooden
Illinois Star, LTD
Source: MRED as distributed by MLS GRID,MLS#: 12422827
Facts & features
Interior
Bedrooms & bathrooms
- Bedrooms: 1
- Bathrooms: 1
- Full bathrooms: 1
Primary bedroom
- Features: Flooring (Hardwood)
- Level: Main
- Area: 165 Square Feet
- Dimensions: 11X15
Dining room
- Features: Flooring (Hardwood)
- Level: Main
- Dimensions: COMBO
Kitchen
- Features: Kitchen (Galley, Pantry-Closet, Custom Cabinetry, Updated Kitchen), Flooring (Travertine)
- Level: Main
- Area: 96 Square Feet
- Dimensions: 12X8
Living room
- Features: Flooring (Hardwood)
- Level: Main
- Area: 306 Square Feet
- Dimensions: 18X17
Heating
- Forced Air
Cooling
- Central Air
Appliances
- Included: Range, Microwave, Dishwasher, Refrigerator
- Laundry: Common Area
Features
- Flooring: Hardwood
- Basement: None
Interior area
- Total structure area: 0
- Total interior livable area: 840 sqft
Property
Parking
- Total spaces: 1
- Parking features: Concrete, On Site, Other, Attached, Garage
- Attached garage spaces: 1
Accessibility
- Accessibility features: Main Level Entry, Thresholds less than 5/8 of an inch, Disability Access
Details
- Parcel number: 14082030161093
- Special conditions: List Broker Must Accompany
Construction
Type & style
- Home type: Condo
- Property subtype: Condominium, Single Family Residence
Materials
- Concrete
Condition
- New construction: No
- Year built: 1971
- Major remodel year: 2016
Utilities & green energy
- Sewer: Public Sewer, Storm Sewer
- Water: Lake Michigan, Public
Community & neighborhood
Location
- Region: Chicago
HOA & financial
HOA
- Has HOA: Yes
- HOA fee: $820 monthly
- Amenities included: Door Person, Coin Laundry, Elevator(s), On Site Manager/Engineer, Sundeck, Pool, Receiving Room, Service Elevator(s), Valet/Cleaner
- Services included: Heat, Air Conditioning, Water, Insurance, Doorman, Cable TV, Exterior Maintenance, Scavenger, Snow Removal
Other
Other facts
- Listing terms: Cash
- Ownership: Condo
Price history
| Date | Event | Price |
|---|---|---|
| 8/13/2025 | Sold | $190,000-4.5%$226/sqft |
Source: | ||
| 7/25/2025 | Contingent | $199,000$237/sqft |
Source: | ||
| 7/17/2025 | Listed for sale | $199,000-2.9%$237/sqft |
Source: | ||
| 7/16/2025 | Listing removed | $205,000$244/sqft |
Source: | ||
| 6/26/2025 | Price change | $205,000-8.9%$244/sqft |
Source: | ||
Public tax history
| Year | Property taxes | Tax assessment |
|---|---|---|
| 2023 | $2,954 +2.6% | $13,999 |
| 2022 | $2,879 +2.3% | $13,999 |
| 2021 | $2,815 -5.3% | $13,999 +4.9% |
Find assessor info on the county website
Neighborhood: Edgewater
Nearby schools
GreatSchools rating
- 3/10Goudy Technology AcademyGrades: PK-8Distance: 0.5 mi
- 4/10Senn High SchoolGrades: 9-12Distance: 0.8 mi
Schools provided by the listing agent
- Elementary: Goudy Elementary School
- High: Senn High School
- District: 299
Source: MRED as distributed by MLS GRID. This data may not be complete. We recommend contacting the local school district to confirm school assignments for this home.
Get a cash offer in 3 minutes
Find out how much your home could sell for in as little as 3 minutes with a no-obligation cash offer.
Estimated market value$189,000
Get a cash offer in 3 minutes
Find out how much your home could sell for in as little as 3 minutes with a no-obligation cash offer.
Estimated market value
$189,000


