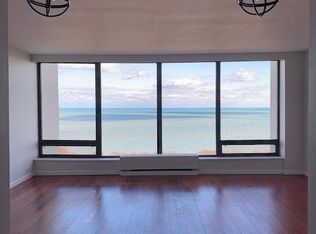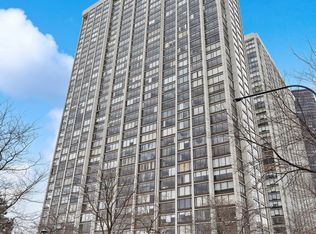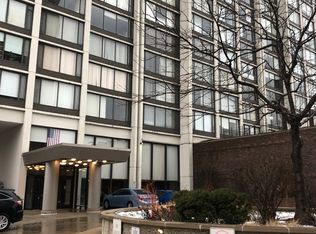Closed
$199,900
5455 N Sheridan Rd APT 3512, Chicago, IL 60640
1beds
990sqft
Condominium, Single Family Residence
Built in 1970
-- sqft lot
$-- Zestimate®
$202/sqft
$1,896 Estimated rent
Home value
Not available
Estimated sales range
Not available
$1,896/mo
Zestimate® history
Loading...
Owner options
Explore your selling options
What's special
STUNNING views from this rarely available corner unit on a high floor!! Enjoy breathtaking sunsets all year long, watch the thunderstorms roll in or keep an eye on the action at Foster Beach - all from the comfort of your extra-large one bedroom condo! With just under 1000 square feet of space, you will have plenty of room for your furniture, a separate dining area and tons of closet/storage space. The galley kitchen features excellent cabinet space, granite countertops and stainless steel appliances and custom window treatments add the perfect finishing touch. The building offers a wide array of amenities, including 24 hour door staff, an outdoor pool (membership required), a roof top sundeck, BBQ/picnic areas, a laundry room, a dog run, a library and a playground. Valet parking is available for $220/month and the building is both pet friendly and investor friendly. The location is outstanding near the beautiful lake front beaches, bike trails and walking paths. There is easy access to several public transportation options with the red line & bus lines nearby. Mariano's is just short walk away and there are many great restaurants and coffee shops to explore. This truly is a FANTASTIC opportunity at this price point!
Zillow last checked: 8 hours ago
Listing updated: August 12, 2025 at 07:16pm
Listing courtesy of:
Christina Carmody 773-386-0012,
Fulton Grace Realty
Bought with:
Anne Pezalla
Baird & Warner
Source: MRED as distributed by MLS GRID,MLS#: 12416684
Facts & features
Interior
Bedrooms & bathrooms
- Bedrooms: 1
- Bathrooms: 1
- Full bathrooms: 1
Primary bedroom
- Features: Flooring (Vinyl)
- Level: Main
- Area: 192 Square Feet
- Dimensions: 16X12
Dining room
- Features: Flooring (Vinyl)
- Level: Main
- Area: 108 Square Feet
- Dimensions: 12X9
Kitchen
- Features: Flooring (Vinyl)
- Level: Main
- Area: 88 Square Feet
- Dimensions: 11X8
Living room
- Features: Flooring (Vinyl)
- Level: Main
- Area: 300 Square Feet
- Dimensions: 20X15
Heating
- Steam
Cooling
- Central Air
Appliances
- Included: Range, Microwave, Refrigerator
- Laundry: Common Area
Features
- Basement: None
Interior area
- Total structure area: 0
- Total interior livable area: 990 sqft
Property
Parking
- Total spaces: 1
- Parking features: Heated Garage, On Site, Leased, Attached, Garage
- Attached garage spaces: 1
Accessibility
- Accessibility features: No Disability Access
Features
- Has view: Yes
- View description: Side(s) of Property
- Water view: Side(s) of Property
Details
- Parcel number: 14082030161411
- Special conditions: None
Construction
Type & style
- Home type: Condo
- Property subtype: Condominium, Single Family Residence
Materials
- Glass, Concrete
Condition
- New construction: No
- Year built: 1970
Utilities & green energy
- Sewer: Public Sewer
- Water: Lake Michigan, Public
Community & neighborhood
Location
- Region: Chicago
HOA & financial
HOA
- Has HOA: Yes
- HOA fee: $988 monthly
- Amenities included: Bike Room/Bike Trails, Door Person, Coin Laundry, Elevator(s), Storage, On Site Manager/Engineer, Park, Party Room, Sundeck, Pool, Receiving Room, Service Elevator(s)
- Services included: Heat, Air Conditioning, Water, Insurance, Doorman, Cable TV, Exterior Maintenance, Lawn Care, Scavenger, Snow Removal, Internet
Other
Other facts
- Listing terms: Cash
- Ownership: Condo
Price history
| Date | Event | Price |
|---|---|---|
| 8/12/2025 | Sold | $199,900$202/sqft |
Source: | ||
| 8/7/2025 | Pending sale | $199,900$202/sqft |
Source: | ||
| 7/23/2025 | Contingent | $199,900$202/sqft |
Source: | ||
| 7/10/2025 | Listed for sale | $199,900+9.5%$202/sqft |
Source: | ||
| 6/27/2019 | Listing removed | $182,500$184/sqft |
Source: Baird & Warner #10406143 Report a problem | ||
Public tax history
| Year | Property taxes | Tax assessment |
|---|---|---|
| 2023 | $2,887 +3.4% | $16,999 |
| 2022 | $2,793 +1.6% | $16,999 |
| 2021 | $2,749 -24.4% | $16,999 +4.2% |
Find assessor info on the county website
Neighborhood: Edgewater
Nearby schools
GreatSchools rating
- 3/10Goudy Technology AcademyGrades: PK-8Distance: 0.5 mi
- 4/10Senn High SchoolGrades: 9-12Distance: 0.8 mi
Schools provided by the listing agent
- District: 299
Source: MRED as distributed by MLS GRID. This data may not be complete. We recommend contacting the local school district to confirm school assignments for this home.
Get pre-qualified for a loan
At Zillow Home Loans, we can pre-qualify you in as little as 5 minutes with no impact to your credit score.An equal housing lender. NMLS #10287.


