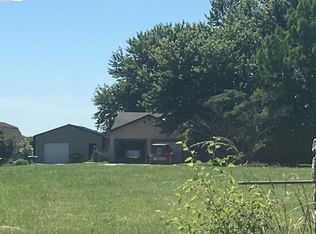Sold
Price Unknown
5455 NW County Road 2001 Rd, Butler, MO 64730
2beds
3,000sqft
Single Family Residence
Built in 1988
12.14 Acres Lot
$469,400 Zestimate®
$--/sqft
$2,144 Estimated rent
Home value
$469,400
$432,000 - $507,000
$2,144/mo
Zestimate® history
Loading...
Owner options
Explore your selling options
What's special
Welcome to country living at its finest with the rare opportunity to buy a home with instant equity. (home just appraised for over $460K) This A-frame home nestled on 12.14 acres offers natural tranquility. The property is a haven of privacy, surrounded by nature, making it an idyllic escape from the hustle and bustle of everyday life. Boasting a complete remodel, this 4-bedroom(2 non-conforming), 3-bathroom gem spans 3000 sq ft and features an open floor plan that feels like a new home. Step into the heart of the home and enjoy the massive kitchen island complete with new quartz countertops. On the main level you will find the primary bedroom and bath, a second bedroom, guest bathroom and laundry room and the cutest all season sun room with a panoramic view of the property. The basement is a haven for entertainment, featuring a large family room, two additional non-conforming bedrooms, a full bathroom, and a secure safe room. Outside, a machine shed with four bays and an insulated, temperature-controlled two-bay garage provide ample storage for a workshop or recreational toys. Explore the lush surroundings adorned with peach, pear, walnut, and apple trees. Noteworthy upgrades include a new roof, hot water heater, windows, interior paint, LVP flooring, carpet, quartz countertops, paved driveway, new septic system, new 200 amp panel box, new plumbing and electrical and high-speed fiber internet. This home is a perfect blend of modern convenience and natural beauty, offering a truly unparalleled living experience. Don't miss the chance to call this haven yours!
Zillow last checked: 8 hours ago
Listing updated: January 17, 2024 at 11:47am
Listing Provided by:
Jessica Kurzweil 816-838-6302,
ReeceNichols - Lees Summit
Bought with:
Heather Bridges, 00242956
NextHome Gadwood Group
Source: Heartland MLS as distributed by MLS GRID,MLS#: 2464861
Facts & features
Interior
Bedrooms & bathrooms
- Bedrooms: 2
- Bathrooms: 3
- Full bathrooms: 3
Primary bedroom
- Features: All Carpet, Ceiling Fan(s)
- Level: Main
- Dimensions: 21.8 x 13.7
Bedroom 2
- Features: All Carpet
- Level: Main
- Dimensions: 9 x 11.11
Bedroom 3
- Level: Basement
- Dimensions: 13 x 12
Bedroom 4
- Level: Basement
- Dimensions: 13 x 12
Primary bathroom
- Features: Luxury Vinyl
- Level: Main
Bathroom 2
- Features: Luxury Vinyl
- Level: Main
Bathroom 3
- Level: Basement
Living room
- Features: Carpet, Ceiling Fan(s)
- Level: Main
Loft
- Features: Carpet, Ceiling Fan(s)
- Level: Second
- Dimensions: 20 x 24
Sun room
- Features: Luxury Vinyl
- Level: Main
- Dimensions: 15 x 13
Heating
- Heat Pump, Propane
Cooling
- Electric
Appliances
- Included: Dishwasher, Dryer, Microwave, Refrigerator, Built-In Electric Oven, Washer
- Laundry: In Bathroom, Main Level
Features
- Ceiling Fan(s), Kitchen Island, Vaulted Ceiling(s)
- Flooring: Carpet, Luxury Vinyl
- Windows: Storm Window(s)
- Basement: Basement BR,Concrete,Full,Sump Pump
- Has fireplace: No
- Fireplace features: Wood Burning Stove
Interior area
- Total structure area: 3,000
- Total interior livable area: 3,000 sqft
- Finished area above ground: 1,671
- Finished area below ground: 1,329
Property
Parking
- Total spaces: 3
- Parking features: Attached, Detached
- Attached garage spaces: 3
Features
- Patio & porch: Deck
- Fencing: Other,Partial
Lot
- Size: 12.14 Acres
- Features: Acreage, Level
Details
- Additional structures: Garage(s), Outbuilding, Shed(s)
- Parcel number: 1303.005000000007.010
Construction
Type & style
- Home type: SingleFamily
- Architectural style: A-Frame
- Property subtype: Single Family Residence
Materials
- Board & Batten Siding
- Roof: Composition
Condition
- Year built: 1988
Utilities & green energy
- Sewer: Septic Tank
- Water: Rural
Community & neighborhood
Location
- Region: Butler
- Subdivision: Other
HOA & financial
HOA
- Has HOA: No
Other
Other facts
- Listing terms: Cash,Conventional,FHA,USDA Loan,VA Loan
- Ownership: Private
- Road surface type: Gravel
Price history
| Date | Event | Price |
|---|---|---|
| 1/17/2024 | Sold | -- |
Source: | ||
| 12/9/2023 | Pending sale | $435,900$145/sqft |
Source: | ||
| 11/30/2023 | Listed for sale | $435,900$145/sqft |
Source: | ||
| 11/20/2023 | Listing removed | -- |
Source: | ||
| 10/7/2023 | Price change | $435,900-5.2%$145/sqft |
Source: | ||
Public tax history
Tax history is unavailable.
Neighborhood: 64730
Nearby schools
GreatSchools rating
- 4/10Butler Elementary SchoolGrades: K-5Distance: 3.7 mi
- 4/10Butler High SchoolGrades: 6-12Distance: 4.1 mi
Schools provided by the listing agent
- Elementary: Butler
- Middle: Butler
- High: Butler
Source: Heartland MLS as distributed by MLS GRID. This data may not be complete. We recommend contacting the local school district to confirm school assignments for this home.
Sell for more on Zillow
Get a free Zillow Showcase℠ listing and you could sell for .
$469,400
2% more+ $9,388
With Zillow Showcase(estimated)
$478,788