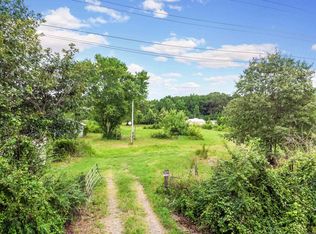Closed
$712,000
5456 Mount Tabor Rd, Lonoke, AR 72086
4beds
2,833sqft
Single Family Residence
Built in 2019
19.92 Acres Lot
$715,200 Zestimate®
$251/sqft
$2,582 Estimated rent
Home value
$715,200
$493,000 - $1.04M
$2,582/mo
Zestimate® history
Loading...
Owner options
Explore your selling options
What's special
Welcome to your beautiful, custom home on just under 20 acres with pond, shop & thoughtful upgrades throughout. Open-concept layout with vaulted, beamed ceilings, stained concrete floors & wood-burning fireplace with a gas starter. The kitchen features granite countertops, double ovens, 5-burner gas stove, walk-in pantry & butler’s pass to the formal dining. The spacious primary suite features a beamed ceiling, dual closets, with a built-in gun room, & luxurious bath with double vanities & oversized dual-head rain shower. All bedrooms have walk-in closets with built-ins. You'll also find a bonus office, upstairs flex room & oversized laundry with storage. Outside, you'll find a covered front & back porches, grilling area, 1-acre stocked pond, mature trees, and wired shop with oversized garage door. Enjoy privacy, wildlife, and modern comfort just minutes from town and Cabot Public Schools! Agents, please see remarks.
Zillow last checked: 8 hours ago
Listing updated: July 10, 2025 at 09:00am
Listed by:
Emily Long 501-266-3271,
Homeward Realty
Bought with:
Emily Long, AR
Homeward Realty
Source: CARMLS,MLS#: 25022476
Facts & features
Interior
Bedrooms & bathrooms
- Bedrooms: 4
- Bathrooms: 3
- Full bathrooms: 3
Dining room
- Features: Separate Dining Room
Heating
- Heat Pump
Cooling
- Electric
Appliances
- Included: Double Oven, Microwave, Gas Range, Dishwasher, Oven
- Laundry: Laundry Room
Features
- Pantry, Primary Bedroom/Main Lv, 4 Bedrooms Same Level
- Flooring: Carpet, Concrete
- Has fireplace: Yes
- Fireplace features: Factory Built, Gas Starter
Interior area
- Total structure area: 2,833
- Total interior livable area: 2,833 sqft
Property
Parking
- Parking features: Garage
- Has garage: Yes
Features
- Levels: Two
- Stories: 2
- Waterfront features: Pond
Lot
- Size: 19.92 Acres
- Features: Level, Wooded, Cleared, Not in Subdivision
Details
- Parcel number: 00108012000
Construction
Type & style
- Home type: SingleFamily
- Architectural style: Traditional
- Property subtype: Single Family Residence
Materials
- Brick
- Foundation: Slab
- Roof: Composition
Condition
- New construction: No
- Year built: 2019
Utilities & green energy
- Electric: Electric-Co-op
- Gas: Gas-Propane/Butane
- Sewer: Septic Tank
- Water: Public
- Utilities for property: Gas-Propane/Butane
Community & neighborhood
Location
- Region: Lonoke
- Subdivision: Lonoke
HOA & financial
HOA
- Has HOA: No
Other
Other facts
- Road surface type: Paved
Price history
| Date | Event | Price |
|---|---|---|
| 7/10/2025 | Sold | $712,000-1.8%$251/sqft |
Source: | ||
| 6/7/2025 | Listed for sale | $724,900$256/sqft |
Source: | ||
Public tax history
| Year | Property taxes | Tax assessment |
|---|---|---|
| 2024 | $3,431 | $74,660 |
| 2023 | $3,431 +16006.8% | $74,660 +19547.4% |
| 2022 | $21 | $380 |
Find assessor info on the county website
Neighborhood: 72086
Nearby schools
GreatSchools rating
- 9/10Stagecoach Elementary SchoolGrades: K-4Distance: 4.8 mi
- 6/10Cabot Junior High SouthGrades: 7-8Distance: 5.7 mi
- 8/10Cabot High SchoolGrades: 9-12Distance: 6.6 mi
Get pre-qualified for a loan
At Zillow Home Loans, we can pre-qualify you in as little as 5 minutes with no impact to your credit score.An equal housing lender. NMLS #10287.
Sell for more on Zillow
Get a Zillow Showcase℠ listing at no additional cost and you could sell for .
$715,200
2% more+$14,304
With Zillow Showcase(estimated)$729,504
