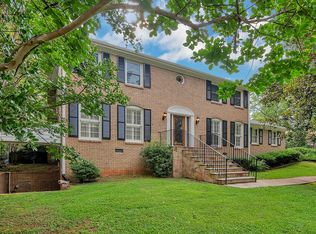Closed
$951,000
5456 Tilly Mill Rd, Atlanta, GA 30338
6beds
4,637sqft
Single Family Residence
Built in 2022
0.3 Acres Lot
$1,066,700 Zestimate®
$205/sqft
$6,275 Estimated rent
Home value
$1,066,700
$1.00M - $1.14M
$6,275/mo
Zestimate® history
Loading...
Owner options
Explore your selling options
What's special
BACK ON THE MARKET! Buyer financing fell apart. PRICED TO SELL! Welcome home to this luxurious completely renovated modern home! Everything in this highly sought after home in Meadowlake Estates Community of Dunwoody is new and upgraded. This move-in-ready home is what you have been looking for. This Two story home on a finished basement offers 6 large bedrooms and 4.5 baths. Enjoy the spacious two owner suits with an In-law suite and kitchenette in the basement. This home also offers a covered screened porch connecting to an open deck with gas stub for you grilling needs—You are going to love the exquisite porch that opens to the family room. Huge office on the main floor with glass doors. Desirable two true masonry wood burning fireplaces and mudroom. Laundry on main floor and in basement for in-law suite. Huge walk-in closets in the bedroom. Wonderful neighborhood and close to Atlanta and its activities. Near Dunwoody Country Club and downtown Dunwoody. Convenient to 400, 285, 85 and 75 and other major services. BE PREPARED TO FALL IN LOVE. This one is a must-see!
Zillow last checked: 8 hours ago
Listing updated: March 24, 2023 at 10:30am
Listed by:
Shuante Manous 678-464-8333,
Keller Williams Realty
Bought with:
Non Mls Salesperson, 291602
Non-Mls Company
Source: GAMLS,MLS#: 10103156
Facts & features
Interior
Bedrooms & bathrooms
- Bedrooms: 6
- Bathrooms: 5
- Full bathrooms: 4
- 1/2 bathrooms: 1
Dining room
- Features: L Shaped
Kitchen
- Features: Breakfast Area, Kitchen Island, Solid Surface Counters
Heating
- Natural Gas, Central, Zoned
Cooling
- Central Air, Heat Pump, Zoned
Appliances
- Included: Tankless Water Heater, Gas Water Heater, Dishwasher, Double Oven, Disposal, Microwave
- Laundry: In Basement
Features
- Bookcases, Double Vanity, Rear Stairs, Walk-In Closet(s), In-Law Floorplan
- Flooring: Hardwood, Tile, Laminate
- Windows: Double Pane Windows
- Basement: Bath Finished,Daylight,Interior Entry,Exterior Entry,Finished
- Attic: Pull Down Stairs
- Number of fireplaces: 2
- Fireplace features: Basement, Family Room, Gas Starter, Masonry
- Common walls with other units/homes: No Common Walls
Interior area
- Total structure area: 4,637
- Total interior livable area: 4,637 sqft
- Finished area above ground: 4,637
- Finished area below ground: 0
Property
Parking
- Parking features: Garage Door Opener, Garage, Kitchen Level, Side/Rear Entrance
- Has garage: Yes
Features
- Levels: Two
- Stories: 2
- Patio & porch: Screened
- Body of water: None
Lot
- Size: 0.30 Acres
- Features: Other
Details
- Parcel number: 18 369 04 011
Construction
Type & style
- Home type: SingleFamily
- Architectural style: Brick Front,Colonial,Craftsman
- Property subtype: Single Family Residence
Materials
- Concrete
- Roof: Metal
Condition
- New Construction
- New construction: Yes
- Year built: 2022
Details
- Warranty included: Yes
Utilities & green energy
- Electric: 220 Volts
- Sewer: Public Sewer
- Water: Public
- Utilities for property: Underground Utilities, Cable Available, Electricity Available, Natural Gas Available, Phone Available, Sewer Available, Water Available
Green energy
- Green verification: ENERGY STAR Certified Homes
- Energy efficient items: Appliances
- Water conservation: Low-Flow Fixtures
Community & neighborhood
Security
- Security features: Carbon Monoxide Detector(s), Smoke Detector(s)
Community
- Community features: None
Location
- Region: Atlanta
- Subdivision: Meadowlake Estates
HOA & financial
HOA
- Has HOA: No
- Services included: None
Other
Other facts
- Listing agreement: Exclusive Right To Sell
Price history
| Date | Event | Price |
|---|---|---|
| 3/24/2023 | Sold | $951,000+8.7%$205/sqft |
Source: | ||
| 2/27/2023 | Pending sale | $875,000$189/sqft |
Source: | ||
| 2/21/2023 | Contingent | $875,000$189/sqft |
Source: | ||
| 2/14/2023 | Listed for sale | $875,000$189/sqft |
Source: | ||
| 2/13/2023 | Pending sale | $875,000$189/sqft |
Source: | ||
Public tax history
| Year | Property taxes | Tax assessment |
|---|---|---|
| 2025 | -- | $434,800 +14.3% |
| 2024 | $10,865 +14.7% | $380,400 +63.2% |
| 2023 | $9,476 +50.9% | $233,040 +55.4% |
Find assessor info on the county website
Neighborhood: 30338
Nearby schools
GreatSchools rating
- 3/10Kingsley Elementary SchoolGrades: PK-5Distance: 0.5 mi
- 6/10Peachtree Middle SchoolGrades: 6-8Distance: 1.4 mi
- 7/10Dunwoody High SchoolGrades: 9-12Distance: 0.7 mi
Schools provided by the listing agent
- Elementary: Vanderlyn
- Middle: Peachtree
- High: Dunwoody
Source: GAMLS. This data may not be complete. We recommend contacting the local school district to confirm school assignments for this home.
Get a cash offer in 3 minutes
Find out how much your home could sell for in as little as 3 minutes with a no-obligation cash offer.
Estimated market value
$1,066,700
