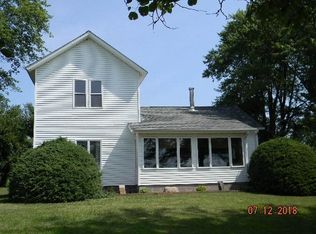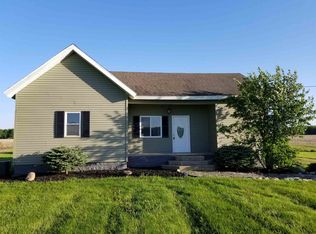Closed
$219,000
5458 County Road 22, Butler, IN 46721
3beds
1,667sqft
Single Family Residence
Built in 1900
1.23 Acres Lot
$258,800 Zestimate®
$--/sqft
$1,611 Estimated rent
Home value
$258,800
$243,000 - $277,000
$1,611/mo
Zestimate® history
Loading...
Owner options
Explore your selling options
What's special
This timeless 3-bedroom, 2 full-bath country home built in 1900 is complete with turn of the century charm, boasting original hardwood floors, pocket doors & custom woodwork throughout. Modern updates including a metal roof, central air and vinyl siding give this home the comforts of modern living. Enter under your covered front porch to find a a large and inviting living space with plenty of natural light. The functional, flowing floor plan then takes you through your formal dining room and into your spacious kitchen complete with plenty of storage and charm. Off the kitchen you'll find a size-able mud room and access to the attached garage and laundry room. Rounding out the first floor you have a bonus room and a full bathroom. Upstairs you'll find three good-sized bedrooms and one full bath. With an attached 1-car garage and a climate controlled detached 2-car garage, there's plenty of room for additional storage, entertainment, and hobbies. Over an acre of land on this expansive property provides endless possibilities for outdoor activities and and relaxation. Don't miss the chance to make this your dream country home!
Zillow last checked: 8 hours ago
Listing updated: September 07, 2023 at 01:04pm
Listed by:
Andrea Deskins Cell:260-318-0918,
eXp Realty, LLC
Bought with:
Andrea Deskins
eXp Realty, LLC
Source: IRMLS,MLS#: 202313404
Facts & features
Interior
Bedrooms & bathrooms
- Bedrooms: 3
- Bathrooms: 2
- Full bathrooms: 2
Bedroom 1
- Level: Upper
Bedroom 2
- Level: Upper
Dining room
- Level: Main
- Area: 168
- Dimensions: 14 x 12
Kitchen
- Level: Main
- Area: 225
- Dimensions: 15 x 15
Living room
- Level: Main
- Area: 196
- Dimensions: 14 x 14
Office
- Level: Main
- Area: 132
- Dimensions: 11 x 12
Heating
- Propane
Cooling
- Central Air
Appliances
- Included: Dishwasher, Gas Water Heater, Water Softener Owned
Features
- Windows: Window Treatments
- Basement: Unfinished,Concrete
- Has fireplace: No
Interior area
- Total structure area: 2,658
- Total interior livable area: 1,667 sqft
- Finished area above ground: 1,667
- Finished area below ground: 0
Property
Parking
- Total spaces: 1
- Parking features: Attached
- Attached garage spaces: 1
Features
- Levels: Two
- Stories: 2
Lot
- Size: 1.23 Acres
- Features: Irregular Lot
Details
- Additional structures: Shed(s), Second Garage
- Parcel number: 170332400001.000005
- Other equipment: Sump Pump
Construction
Type & style
- Home type: SingleFamily
- Property subtype: Single Family Residence
Materials
- Vinyl Siding
- Roof: Metal
Condition
- New construction: No
- Year built: 1900
Utilities & green energy
- Electric: Indiana Michigan Power
- Sewer: Septic Tank
- Water: Well
Community & neighborhood
Location
- Region: Butler
- Subdivision: None
Other
Other facts
- Listing terms: Conventional,FHA,USDA Loan,VA Loan
Price history
| Date | Event | Price |
|---|---|---|
| 7/7/2023 | Sold | $219,000+4.3% |
Source: | ||
| 5/10/2023 | Pending sale | $210,000 |
Source: | ||
| 4/29/2023 | Listed for sale | $210,000+33.8% |
Source: | ||
| 2/12/2018 | Sold | $157,000-1.8% |
Source: | ||
| 11/14/2017 | Listed for sale | $159,900+18.4%$96/sqft |
Source: CENTURY 21 Bradley Realty, Inc #201751620 Report a problem | ||
Public tax history
| Year | Property taxes | Tax assessment |
|---|---|---|
| 2024 | $848 -5.1% | $203,800 +6.5% |
| 2023 | $894 -12.9% | $191,400 +10.9% |
| 2022 | $1,026 +2.6% | $172,600 +2.7% |
Find assessor info on the county website
Neighborhood: 46721
Nearby schools
GreatSchools rating
- 8/10Hamilton Community Elementary SchoolGrades: K-5Distance: 5.1 mi
- 5/10Hamilton Community High SchoolGrades: 6-12Distance: 5.1 mi
Schools provided by the listing agent
- Elementary: Hamilton
- Middle: Hamilton
- High: Hamilton
- District: Hamilton Community
Source: IRMLS. This data may not be complete. We recommend contacting the local school district to confirm school assignments for this home.

Get pre-qualified for a loan
At Zillow Home Loans, we can pre-qualify you in as little as 5 minutes with no impact to your credit score.An equal housing lender. NMLS #10287.

