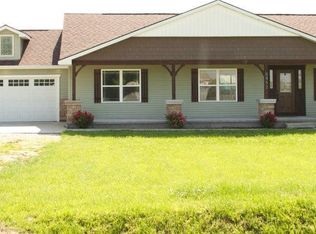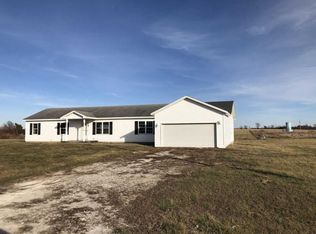Closed
Price Unknown
5458 S 248th Road, Buffalo, MO 65622
3beds
1,429sqft
Single Family Residence
Built in 2020
0.88 Acres Lot
$263,900 Zestimate®
$--/sqft
$1,685 Estimated rent
Home value
$263,900
Estimated sales range
Not available
$1,685/mo
Zestimate® history
Loading...
Owner options
Explore your selling options
What's special
Country feel just minutes from Springfield! You won't want to miss this beautiful Craftsman-style home located at the end of a quiet cul-de-sac on nearly an acre! Less than five years old, this custom-built stunner features thoughtful design and high-end finishes throughout. The open-concept layout includes vaulted ceilings and a split floorplan that maximizes both comfort and space. The kitchen is made for cooking, and entertaining!--complete with custom cabinetry, stainless steel appliances, a generous island, pantry, and granite countertops. Hardwood floors run throughout the main living areas, with plush carpet in the bedrooms. Each bedroom boasts a large walk-in closet, and the primary suite includes a luxurious tiled walk-in shower with dual shower heads and granite-topped vanities.Additional highlights include a tankless water heater, whole-home water filtration, and a water softener system. The spacious lot backs to open fields, offering scenic views and added privacy. You'll enjoy the deck for cook-outs and gatherings. Located just north of Fair Grove in the Sunshine Estates community, this property provides the perfect blend of country living and modern convenience--only 20 minutes from Springfield via Highway 65. Enjoy low community water and sewer fees at just $75/month.Qualifies for FHA, USDA, VA, and conventional financing.
Zillow last checked: 8 hours ago
Listing updated: October 17, 2025 at 11:47am
Listed by:
Michael Burnell 417-413-6900,
EXP Realty LLC
Bought with:
Roberta Gotchie, 2019020123
EXP Realty LLC
Source: SOMOMLS,MLS#: 60298063
Facts & features
Interior
Bedrooms & bathrooms
- Bedrooms: 3
- Bathrooms: 2
- Full bathrooms: 2
Heating
- Heat Pump, Electric
Cooling
- Central Air, Ceiling Fan(s)
Appliances
- Included: Dishwasher, Free-Standing Electric Oven, Microwave, Water Softener Owned, Tankless Water Heater, Electric Water Heater, Disposal, Water Filtration
- Laundry: Main Level, W/D Hookup
Features
- High Speed Internet, Granite Counters, High Ceilings, Walk-In Closet(s), Walk-in Shower
- Flooring: Carpet, Hardwood
- Windows: Tilt-In Windows, Double Pane Windows
- Has basement: No
- Attic: Access Only:No Stairs
- Has fireplace: No
Interior area
- Total structure area: 1,429
- Total interior livable area: 1,429 sqft
- Finished area above ground: 1,429
- Finished area below ground: 0
Property
Parking
- Total spaces: 2
- Parking features: Additional Parking, Gravel, Garage Faces Front, Garage Door Opener
- Attached garage spaces: 2
Features
- Levels: One
- Stories: 1
- Exterior features: Rain Gutters, Drought Tolerant Spc
Lot
- Size: 0.88 Acres
- Features: Cul-De-Sac, Level, Landscaped
Details
- Parcel number: 89160.736000000030.20
Construction
Type & style
- Home type: SingleFamily
- Architectural style: Craftsman
- Property subtype: Single Family Residence
Materials
- Frame, Stone, HardiPlank Type
- Foundation: Crawl Space
- Roof: Composition
Condition
- Year built: 2020
Utilities & green energy
- Sewer: Community Sewer
- Water: Shared Well
Community & neighborhood
Security
- Security features: Smoke Detector(s)
Location
- Region: Buffalo
- Subdivision: Sunshine Est
HOA & financial
HOA
- HOA fee: $75 monthly
- Services included: Water, Sewer
- Association phone: 417-770-7811
Other
Other facts
- Listing terms: Cash,VA Loan,USDA/RD,FHA,Conventional
- Road surface type: Gravel
Price history
| Date | Event | Price |
|---|---|---|
| 9/5/2025 | Sold | -- |
Source: | ||
| 8/2/2025 | Pending sale | $265,000$185/sqft |
Source: | ||
| 6/26/2025 | Listed for sale | $265,000-0.3%$185/sqft |
Source: | ||
| 10/1/2024 | Listing removed | -- |
Source: Owner Report a problem | ||
| 7/2/2024 | Listed for sale | $265,900$186/sqft |
Source: Owner Report a problem | ||
Public tax history
| Year | Property taxes | Tax assessment |
|---|---|---|
| 2024 | $1,295 +0% | $24,680 |
| 2023 | $1,294 +2.4% | $24,680 +2.3% |
| 2022 | $1,264 +0.6% | $24,120 |
Find assessor info on the county website
Neighborhood: 65622
Nearby schools
GreatSchools rating
- 4/10Pleasant Hope Elementary SchoolGrades: PK-4Distance: 5.1 mi
- 7/10Pleasant Hope Middle SchoolGrades: 5-8Distance: 5.3 mi
- 3/10Pleasant Hope High SchoolGrades: 9-12Distance: 4.9 mi
Schools provided by the listing agent
- Elementary: Pleasant Hope
- Middle: Pleasant Hope
- High: Pleasant Hope
Source: SOMOMLS. This data may not be complete. We recommend contacting the local school district to confirm school assignments for this home.

