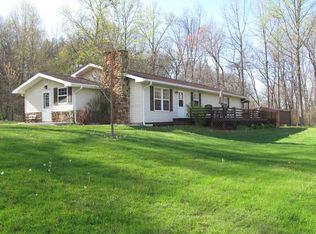BEAUTIFUL COUNTRY HOME COMPLETELY REVOVATED. Open concept, large family area that flows into dining area separated by a see thru fireplace, hand crafted kitchen cabinets, extra large sun room. 3 Bedrooms, 3 1/2 baths, attached one car garage, and 3 car detached garage. Home has new vinyl siding, new windows. Located 1.17 Acres 5458 South Owensburg road $199,900.00
This property is off market, which means it's not currently listed for sale or rent on Zillow. This may be different from what's available on other websites or public sources.
