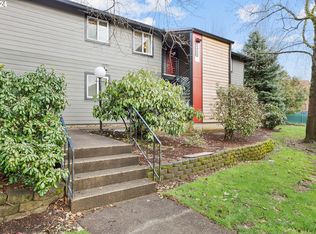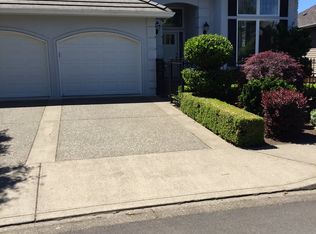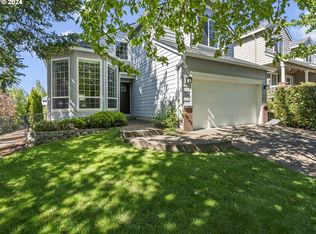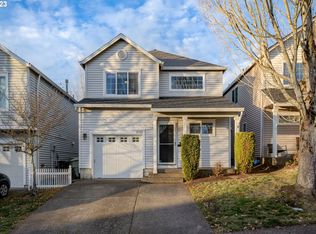Sold
$639,999
5459 NW Lianna Way, Portland, OR 97229
4beds
2,093sqft
Residential, Single Family Residence
Built in 1996
5,662.8 Square Feet Lot
$649,200 Zestimate®
$306/sqft
$3,044 Estimated rent
Home value
$649,200
$617,000 - $682,000
$3,044/mo
Zestimate® history
Loading...
Owner options
Explore your selling options
What's special
VA Buyers- opportunity to assume loan at 2.5 percent!*Subject to qualification. Tucked away for tranquility, this Bethany home offers nature views from every window, creating a peaceful escape. The updated kitchen, adorned with quartz and granite, opens to a new deck overlooking green space. California Closet transformed the fourth bedroom into a chic dressing room, easily converted back. Paved patio leads to low-maintenance gardens. No HOA dues. Proximity to Bethany Village and diverse dining options. Embrace refined living in this charming abode.
Zillow last checked: 8 hours ago
Listing updated: April 08, 2024 at 01:20pm
Listed by:
Scott Osmon ScottOsmonProperties@gmail.com,
All Professionals Real Estate
Bought with:
Emily Gamel
All Professionals Real Estate
Source: RMLS (OR),MLS#: 23124155
Facts & features
Interior
Bedrooms & bathrooms
- Bedrooms: 4
- Bathrooms: 3
- Full bathrooms: 2
- Partial bathrooms: 1
- Main level bathrooms: 1
Primary bedroom
- Features: Jetted Tub, Walkin Closet
- Level: Upper
- Area: 240
- Dimensions: 15 x 16
Bedroom 2
- Level: Upper
- Area: 140
- Dimensions: 10 x 14
Bedroom 3
- Level: Upper
- Area: 110
- Dimensions: 11 x 10
Bedroom 4
- Level: Upper
- Area: 110
- Dimensions: 11 x 10
Dining room
- Level: Main
- Area: 120
- Dimensions: 10 x 12
Family room
- Features: Fireplace Insert, Cork Floor
- Level: Main
- Area: 195
- Dimensions: 13 x 15
Kitchen
- Features: Cork Floor
- Level: Main
- Area: 195
- Width: 15
Living room
- Level: Main
- Area: 221
- Dimensions: 13 x 17
Heating
- Forced Air, Heat Pump
Cooling
- Central Air
Appliances
- Included: Dishwasher, ENERGY STAR Qualified Appliances, Free-Standing Gas Range, Free-Standing Range, Gas Appliances, Microwave, Washer/Dryer, Gas Water Heater
- Laundry: Laundry Room
Features
- Central Vacuum, High Ceilings, High Speed Internet, Quartz, Vaulted Ceiling(s), Walk-In Closet(s)
- Flooring: Cork, Wall to Wall Carpet
- Windows: Double Pane Windows, Vinyl Frames
- Basement: Crawl Space
- Number of fireplaces: 1
- Fireplace features: Electric, Insert
Interior area
- Total structure area: 2,093
- Total interior livable area: 2,093 sqft
Property
Parking
- Total spaces: 2
- Parking features: Driveway, Off Street, Attached
- Attached garage spaces: 2
- Has uncovered spaces: Yes
Accessibility
- Accessibility features: Garage On Main, Minimal Steps, Walkin Shower, Accessibility
Features
- Levels: Two
- Stories: 2
- Patio & porch: Covered Deck, Deck
- Exterior features: Dog Run
- Has spa: Yes
- Spa features: Bath
- Has view: Yes
- View description: Park/Greenbelt
Lot
- Size: 5,662 sqft
- Features: Flag Lot, Gentle Sloping, Greenbelt, SqFt 5000 to 6999
Details
- Parcel number: R2056948
Construction
Type & style
- Home type: SingleFamily
- Architectural style: Traditional
- Property subtype: Residential, Single Family Residence
Materials
- Cedar
- Foundation: Concrete Perimeter
- Roof: Composition
Condition
- Resale
- New construction: No
- Year built: 1996
Utilities & green energy
- Gas: Gas
- Sewer: Public Sewer
- Water: Public
Community & neighborhood
Location
- Region: Portland
Other
Other facts
- Listing terms: Cash,Conventional,FHA,VA Loan
- Road surface type: Paved
Price history
| Date | Event | Price |
|---|---|---|
| 3/21/2024 | Sold | $639,9990%$306/sqft |
Source: | ||
| 2/27/2024 | Pending sale | $640,000$306/sqft |
Source: | ||
| 2/1/2024 | Listed for sale | $640,000$306/sqft |
Source: | ||
| 1/14/2024 | Pending sale | $640,000$306/sqft |
Source: | ||
| 12/18/2023 | Price change | $640,000-1.5%$306/sqft |
Source: | ||
Public tax history
| Year | Property taxes | Tax assessment |
|---|---|---|
| 2025 | $6,997 +4.3% | $368,420 +3% |
| 2024 | $6,709 +6.5% | $357,690 +3% |
| 2023 | $6,297 +3.3% | $347,280 +3% |
Find assessor info on the county website
Neighborhood: Cedar Mill
Nearby schools
GreatSchools rating
- 8/10Terra Linda Elementary SchoolGrades: K-5Distance: 0.7 mi
- 9/10Tumwater Middle SchoolGrades: 6-8Distance: 1.6 mi
- 9/10Sunset High SchoolGrades: 9-12Distance: 1 mi
Schools provided by the listing agent
- Elementary: Sato
- Middle: Stoller
- High: Westview
Source: RMLS (OR). This data may not be complete. We recommend contacting the local school district to confirm school assignments for this home.
Get a cash offer in 3 minutes
Find out how much your home could sell for in as little as 3 minutes with a no-obligation cash offer.
Estimated market value
$649,200
Get a cash offer in 3 minutes
Find out how much your home could sell for in as little as 3 minutes with a no-obligation cash offer.
Estimated market value
$649,200



