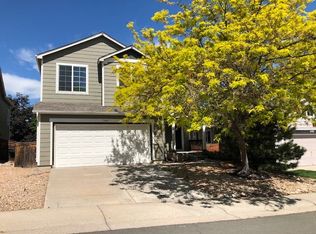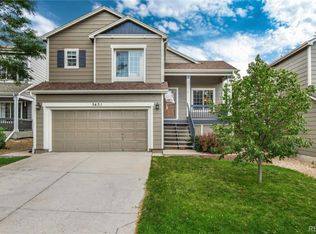Sold for $615,000
$615,000
5459 Wangaratta Way, Highlands Ranch, CO 80130
4beds
1,836sqft
Single Family Residence
Built in 1995
5,227 Square Feet Lot
$611,500 Zestimate®
$335/sqft
$3,028 Estimated rent
Home value
$611,500
$581,000 - $648,000
$3,028/mo
Zestimate® history
Loading...
Owner options
Explore your selling options
What's special
Come see this inviting ranch-style home situated on a peaceful large corner lot in Highlands Ranch. Pride of ownership shows in this charming residence filled with natural light, an open floor plan and functional living space. Hardwood floors enhance the entry and kitchen, adding warmth and character to the home. The open, eat-in kitchen features several recent updates including recessed can lighting, painted cabinets, and quartz countertops. The main floor hosts the primary suite as well as two bedrooms with an additional full bathroom. The finished basement features an additional bedroom, updated bathroom, and full living space. The backyard is a tranquil retreat, ideal for relaxation or entertaining guests on the large deck. Recent upgrades include a new roof (2024), new exterior paint (2022) and a radon mitigation system. Enjoy the central location, just steps away from Heritage Park and close to numerous amenities, including restaurants, grocery stores, schools, and the popular Highlands Ranch Eastridge Rec Center. Situated in the Douglas County School District, this home presents a rare opportunity not to be missed.
Zillow last checked: 8 hours ago
Listing updated: October 20, 2025 at 06:53pm
Listed by:
Anthony Taylor 9702265511,
Berkshire Hathaway HomeServices Rocky Mountain, Realtors-Fort Collins
Bought with:
Christina Epling, 100105261
Compass - Denver
Source: IRES,MLS#: 1015462
Facts & features
Interior
Bedrooms & bathrooms
- Bedrooms: 4
- Bathrooms: 3
- Full bathrooms: 3
- Main level bathrooms: 2
Primary bedroom
- Description: Carpet
- Level: Main
- Area: 144 Square Feet
- Dimensions: 12 x 12
Bedroom 2
- Description: Carpet
- Level: Main
- Area: 120 Square Feet
- Dimensions: 12 x 10
Bedroom 3
- Description: Carpet
- Level: Main
- Area: 100 Square Feet
- Dimensions: 10 x 10
Bedroom 4
- Description: Carpet
- Level: Basement
- Area: 110 Square Feet
- Dimensions: 11 x 10
Dining room
- Level: Main
- Area: 84 Square Feet
- Dimensions: 12 x 7
Family room
- Level: Basement
Kitchen
- Description: Hardwood
- Level: Main
- Area: 143 Square Feet
- Dimensions: 11 x 13
Living room
- Level: Main
- Area: 156 Square Feet
- Dimensions: 12 x 13
Heating
- Forced Air
Cooling
- Central Air
Appliances
- Included: Electric Range
Features
- Eat-in Kitchen
- Basement: Partial,Partially Finished
- Has fireplace: No
- Fireplace features: None
Interior area
- Total structure area: 1,836
- Total interior livable area: 1,836 sqft
- Finished area above ground: 1,082
- Finished area below ground: 754
Property
Parking
- Total spaces: 2
- Parking features: Garage - Attached
- Attached garage spaces: 2
- Details: Attached
Features
- Levels: One
- Stories: 1
- Fencing: Fenced,Wood
Lot
- Size: 5,227 sqft
- Features: Corner Lot, Paved, Curbs, Gutters, Sidewalks, Water Rights Excluded
Details
- Parcel number: R0385736
- Zoning: RES
- Special conditions: Private Owner
Construction
Type & style
- Home type: SingleFamily
- Property subtype: Single Family Residence
Materials
- Frame
- Roof: Composition
Condition
- New construction: No
- Year built: 1995
Utilities & green energy
- Water: District
- Utilities for property: Natural Gas Available
Community & neighborhood
Location
- Region: Highlands Ranch
- Subdivision: Eastridge
HOA & financial
HOA
- Has HOA: Yes
- HOA fee: $168 quarterly
Other
Other facts
- Listing terms: Cash,Conventional,FHA,VA Loan
Price history
| Date | Event | Price |
|---|---|---|
| 9/12/2024 | Sold | $615,000$335/sqft |
Source: | ||
| 8/12/2024 | Pending sale | $615,000$335/sqft |
Source: | ||
| 8/1/2024 | Listed for sale | $615,000+50%$335/sqft |
Source: | ||
| 9/14/2017 | Sold | $410,000+2.5%$223/sqft |
Source: Public Record Report a problem | ||
| 8/10/2017 | Listed for sale | $400,000+90.5%$218/sqft |
Source: Keller Williams Real Estate LLC #8011637 Report a problem | ||
Public tax history
| Year | Property taxes | Tax assessment |
|---|---|---|
| 2025 | $3,449 +0.2% | $36,210 -10.1% |
| 2024 | $3,442 +27.1% | $40,280 -1% |
| 2023 | $2,708 -3.8% | $40,670 +37.2% |
Find assessor info on the county website
Neighborhood: 80130
Nearby schools
GreatSchools rating
- 7/10Arrowwood Elementary SchoolGrades: PK-6Distance: 1.2 mi
- 5/10Cresthill Middle SchoolGrades: 7-8Distance: 0.5 mi
- 9/10Highlands Ranch High SchoolGrades: 9-12Distance: 0.5 mi
Schools provided by the listing agent
- Elementary: Arrowwood
- Middle: Cresthill
- High: Highlands Ranch
Source: IRES. This data may not be complete. We recommend contacting the local school district to confirm school assignments for this home.
Get a cash offer in 3 minutes
Find out how much your home could sell for in as little as 3 minutes with a no-obligation cash offer.
Estimated market value$611,500
Get a cash offer in 3 minutes
Find out how much your home could sell for in as little as 3 minutes with a no-obligation cash offer.
Estimated market value
$611,500

