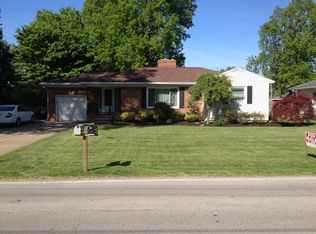Sold for $253,500
$253,500
546 Berlin Rd, Huron, OH 44839
3beds
1,474sqft
Single Family Residence
Built in 1958
0.39 Acres Lot
$260,800 Zestimate®
$172/sqft
$1,463 Estimated rent
Home value
$260,800
$162,000 - $425,000
$1,463/mo
Zestimate® history
Loading...
Owner options
Explore your selling options
What's special
Welcome to 546 Berlin Rd! Located just one mile from the Lake Erie, this charming ranch has been tastefully updated and is ready for its next owner! Inside, you'll notice the beautiful original hardwood floors, which flow throughout most of home. The whole house has been freshly painted with neutral paint colors (2025). The dining room has enough space to host a large dinner party, but is intimate for small family dinners as well! The kitchen features stainless steel appliances, tile flooring, gorgeous mosaic backsplash and new modern light fixtures. The bathroom has been remodeled with beautiful white subway tile, a new vanity and a shiplap accent wall. The massive family room overlooks the huge fenced in backyard. This house is turn-key! Updates include a new roof (2025), new electrical panel (2025), furnace (2024), gutters (2023), hot water tank (2020), and AC unit (2021). Schedule a showing today! This one won't last long!
Zillow last checked: 8 hours ago
Listing updated: August 21, 2025 at 06:22am
Listing Provided by:
Kristina Fetterman 440-865-8820,
CENTURY 21 Asa Cox Homes
Bought with:
Jennifer R Craig, 2002022180
Russell Real Estate Services
Source: MLS Now,MLS#: 5140677 Originating MLS: Ashtabula County REALTORS
Originating MLS: Ashtabula County REALTORS
Facts & features
Interior
Bedrooms & bathrooms
- Bedrooms: 3
- Bathrooms: 1
- Full bathrooms: 1
- Main level bathrooms: 1
- Main level bedrooms: 3
Primary bedroom
- Description: Flooring: Hardwood
- Level: First
- Dimensions: 13 x 11
Bedroom
- Description: Flooring: Hardwood
- Level: First
- Dimensions: 11 x 11
Bedroom
- Description: Flooring: Hardwood
- Level: First
- Dimensions: 11 x 10
Bathroom
- Description: Flooring: Tile
- Level: First
- Dimensions: 5 x 7
Dining room
- Description: Flooring: Hardwood
- Level: First
- Dimensions: 21 x 11
Family room
- Description: Flooring: Carpet
- Level: First
- Dimensions: 18 x 21
Kitchen
- Description: Flooring: Tile
- Level: First
- Dimensions: 17 x 11
Heating
- Forced Air, Gas
Cooling
- Central Air
Appliances
- Included: Cooktop, Dishwasher, Range, Refrigerator
- Laundry: In Basement
Features
- Basement: Unfinished
- Has fireplace: No
Interior area
- Total structure area: 1,474
- Total interior livable area: 1,474 sqft
- Finished area above ground: 1,474
Property
Parking
- Total spaces: 1
- Parking features: Garage
- Garage spaces: 1
Features
- Levels: One
- Stories: 1
- Patio & porch: Rear Porch
- Fencing: Chain Link
Lot
- Size: 0.39 Acres
Details
- Parcel number: 4201098000
Construction
Type & style
- Home type: SingleFamily
- Architectural style: Ranch
- Property subtype: Single Family Residence
Materials
- Vinyl Siding
- Roof: Asphalt,Fiberglass
Condition
- Year built: 1958
Utilities & green energy
- Sewer: Public Sewer
- Water: Public
Community & neighborhood
Location
- Region: Huron
- Subdivision: Huron Builders Allot
Other
Other facts
- Listing terms: Cash,Conventional,FHA,VA Loan
Price history
| Date | Event | Price |
|---|---|---|
| 8/20/2025 | Sold | $253,500+7.9%$172/sqft |
Source: | ||
| 7/21/2025 | Pending sale | $235,000$159/sqft |
Source: | ||
| 7/18/2025 | Listed for sale | $235,000+135%$159/sqft |
Source: | ||
| 5/4/2011 | Sold | $100,000-9%$68/sqft |
Source: Public Record Report a problem | ||
| 3/17/2011 | Listed for sale | $109,900$75/sqft |
Source: RE/MAX QUALITY REALTY #20110869 Report a problem | ||
Public tax history
| Year | Property taxes | Tax assessment |
|---|---|---|
| 2024 | $2,254 +12.6% | $52,730 +27.5% |
| 2023 | $2,002 +16.8% | $41,360 +0% |
| 2022 | $1,715 +0.3% | $41,350 |
Find assessor info on the county website
Neighborhood: 44839
Nearby schools
GreatSchools rating
- NAShawnee Elementary SchoolGrades: PK-2Distance: 0.1 mi
- 7/10Mccormick Junior High SchoolGrades: 7-8Distance: 1.3 mi
- 8/10Huron High SchoolGrades: 9-12Distance: 1.6 mi
Schools provided by the listing agent
- District: Huron CSD - 2202
Source: MLS Now. This data may not be complete. We recommend contacting the local school district to confirm school assignments for this home.
Get a cash offer in 3 minutes
Find out how much your home could sell for in as little as 3 minutes with a no-obligation cash offer.
Estimated market value$260,800
Get a cash offer in 3 minutes
Find out how much your home could sell for in as little as 3 minutes with a no-obligation cash offer.
Estimated market value
$260,800
