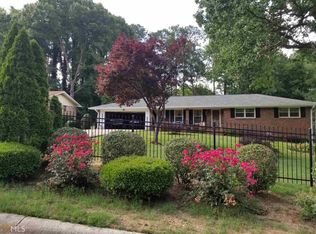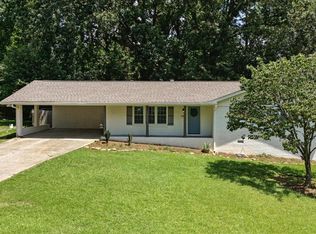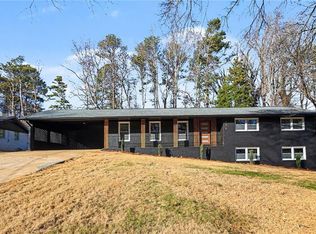Closed
$347,500
546 Carlouetta Rd SW, Mableton, GA 30126
3beds
1,397sqft
Single Family Residence
Built in 1973
10,193.04 Square Feet Lot
$-- Zestimate®
$249/sqft
$1,830 Estimated rent
Home value
Not available
Estimated sales range
Not available
$1,830/mo
Zestimate® history
Loading...
Owner options
Explore your selling options
What's special
Location is everything for this Bradley Acres home. Nestled close to the Battery, Publix and other shopping centers, errands are a breeze. Easy access to the city via 285 and 75. Nature enthusiasts will love the proximity to the Silver Comet Trail, Heritage Park, and more. Step inside to an open, renovated living room and kitchen, ideal for entertaining and daily living. The kitchen features an added pantry, providing ample storage space. Adjacent to the kitchen is a convenient laundry room, unique to the neighborhood. This beautifully renovated home has three spacious bedrooms and two bathrooms, a familiar floor plan in the community. The four-sided brick is in great condition inside and out, requiring super low maintenance. An expansive daylight basement offers both interior and exterior access. Outside, the home is safely nestled at the end of a quiet street, providing a serene environment. Enjoy the great front and back yards and large deck, perfect for gardening, play, or relaxation. The two-car garage adds convenience and extra storage space.
Zillow last checked: 8 hours ago
Listing updated: September 23, 2024 at 10:31am
Listed by:
Michael Fischer 770-530-5538,
Ansley RE | Christie's Int'l RE
Bought with:
Lily Stevens, 414845
RE/MAX Around Atlanta
Source: GAMLS,MLS#: 10351925
Facts & features
Interior
Bedrooms & bathrooms
- Bedrooms: 3
- Bathrooms: 2
- Full bathrooms: 2
- Main level bathrooms: 2
- Main level bedrooms: 3
Dining room
- Features: L Shaped
Kitchen
- Features: Walk-in Pantry
Heating
- Central
Cooling
- Central Air
Appliances
- Included: Dishwasher, Microwave, Refrigerator
- Laundry: In Kitchen
Features
- Master On Main Level, Roommate Plan, Split Bedroom Plan
- Flooring: Carpet
- Basement: Daylight,Exterior Entry,Full,Interior Entry,Unfinished
- Has fireplace: No
- Common walls with other units/homes: No Common Walls
Interior area
- Total structure area: 1,397
- Total interior livable area: 1,397 sqft
- Finished area above ground: 1,397
- Finished area below ground: 0
Property
Parking
- Total spaces: 2
- Parking features: Garage, Garage Door Opener, Parking Pad
- Has garage: Yes
- Has uncovered spaces: Yes
Features
- Levels: One
- Stories: 1
- Patio & porch: Deck
- Exterior features: Garden
- Fencing: Front Yard
- Body of water: None
Lot
- Size: 10,193 sqft
- Features: Level
- Residential vegetation: Wooded
Details
- Additional structures: Shed(s)
- Parcel number: 17010100130
Construction
Type & style
- Home type: SingleFamily
- Architectural style: Brick 4 Side,Ranch
- Property subtype: Single Family Residence
Materials
- Other
- Roof: Composition
Condition
- Resale
- New construction: No
- Year built: 1973
Utilities & green energy
- Sewer: Public Sewer
- Water: Public
- Utilities for property: Cable Available, Electricity Available, Natural Gas Available, Phone Available, Sewer Available, Underground Utilities, Water Available
Green energy
- Energy efficient items: Thermostat
Community & neighborhood
Security
- Security features: Carbon Monoxide Detector(s)
Community
- Community features: None
Location
- Region: Mableton
- Subdivision: Bradley Acres
HOA & financial
HOA
- Has HOA: No
- Services included: Other
Other
Other facts
- Listing agreement: Exclusive Right To Sell
Price history
| Date | Event | Price |
|---|---|---|
| 9/23/2024 | Sold | $347,500$249/sqft |
Source: | ||
| 8/28/2024 | Pending sale | $347,500$249/sqft |
Source: | ||
| 8/23/2024 | Contingent | $347,500$249/sqft |
Source: | ||
| 8/15/2024 | Price change | $347,500-2.1%$249/sqft |
Source: | ||
| 8/1/2024 | Listed for sale | $355,000+82.1%$254/sqft |
Source: | ||
Public tax history
| Year | Property taxes | Tax assessment |
|---|---|---|
| 2024 | $2,903 +29.3% | $119,252 +4.7% |
| 2023 | $2,245 -8% | $113,928 +17.4% |
| 2022 | $2,439 +16% | $97,056 +18.8% |
Find assessor info on the county website
Neighborhood: 30126
Nearby schools
GreatSchools rating
- 5/10Russell Elementary SchoolGrades: PK-5Distance: 1.1 mi
- 6/10Floyd Middle SchoolGrades: 6-8Distance: 0.4 mi
- 4/10South Cobb High SchoolGrades: 9-12Distance: 2.4 mi
Schools provided by the listing agent
- Elementary: Russell
- Middle: Floyd
- High: South Cobb
Source: GAMLS. This data may not be complete. We recommend contacting the local school district to confirm school assignments for this home.
Get pre-qualified for a loan
At Zillow Home Loans, we can pre-qualify you in as little as 5 minutes with no impact to your credit score.An equal housing lender. NMLS #10287.


