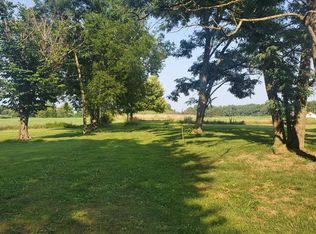Closed
$539,000
546 Corinth Rd, Portland, TN 37148
3beds
1,965sqft
Single Family Residence, Residential
Built in 2017
2.74 Acres Lot
$561,300 Zestimate®
$274/sqft
$2,268 Estimated rent
Home value
$561,300
$533,000 - $589,000
$2,268/mo
Zestimate® history
Loading...
Owner options
Explore your selling options
What's special
An Amazing Well-Maintained Home! Home has 3 bedrooms, 2 baths, living room, open kitchen and dining room so you can watch and help kids with homework while preparing meals, and a large bonus room. The bonus room can be used as a man cave, extra bedroom, home office, craft room, or whatever your imagination takes you. The kitchen island has bar seating. In the kitchen is a pantry and a mop closet. If you love being outdoors, you will love the large deck around the perma-salt pool which has easy maintenance and the patio. The outdoor living allows for multiple seating areas along with grilling and a firepit area. The 30x30 insulated shop has electricity and a concrete floor. There is a 30 amp RV hookup available also. This home checks off a lot of boxes you are looking for!
Zillow last checked: 8 hours ago
Listing updated: June 10, 2024 at 07:58am
Listing Provided by:
Michelle Gilliam 615-403-8934,
Wally Gilliam Realty & Auction
Bought with:
Leah Sloan, 347887
RE/MAX Choice Properties
Source: RealTracs MLS as distributed by MLS GRID,MLS#: 2645420
Facts & features
Interior
Bedrooms & bathrooms
- Bedrooms: 3
- Bathrooms: 2
- Full bathrooms: 2
- Main level bedrooms: 3
Bedroom 1
- Features: Full Bath
- Level: Full Bath
- Area: 195 Square Feet
- Dimensions: 15x13
Bedroom 2
- Area: 132 Square Feet
- Dimensions: 11x12
Bedroom 3
- Area: 132 Square Feet
- Dimensions: 11x12
Bonus room
- Area: 442 Square Feet
- Dimensions: 26x17
Dining room
- Features: Combination
- Level: Combination
- Area: 120 Square Feet
- Dimensions: 15x8
Kitchen
- Area: 150 Square Feet
- Dimensions: 15x10
Living room
- Area: 255 Square Feet
- Dimensions: 15x17
Heating
- Central
Cooling
- Central Air
Appliances
- Included: Dishwasher, Microwave, Refrigerator, Electric Oven, Electric Range
- Laundry: Electric Dryer Hookup, Washer Hookup
Features
- Ceiling Fan(s), Pantry, Kitchen Island
- Flooring: Carpet, Wood
- Basement: Crawl Space
- Has fireplace: No
Interior area
- Total structure area: 1,965
- Total interior livable area: 1,965 sqft
- Finished area above ground: 1,965
Property
Parking
- Total spaces: 2
- Parking features: Garage Door Opener, Garage Faces Side
- Garage spaces: 2
Features
- Levels: One
- Stories: 1
- Patio & porch: Porch, Covered, Deck, Patio
- Has private pool: Yes
- Pool features: Above Ground
Lot
- Size: 2.74 Acres
Details
- Parcel number: 031 07706 000
- Special conditions: Standard
Construction
Type & style
- Home type: SingleFamily
- Property subtype: Single Family Residence, Residential
Materials
- Brick, Vinyl Siding
Condition
- New construction: No
- Year built: 2017
Utilities & green energy
- Sewer: Septic Tank
- Water: Public
- Utilities for property: Water Available
Community & neighborhood
Location
- Region: Portland
Price history
| Date | Event | Price |
|---|---|---|
| 5/31/2024 | Sold | $539,000$274/sqft |
Source: | ||
| 5/4/2024 | Contingent | $539,000$274/sqft |
Source: | ||
| 4/21/2024 | Listed for sale | $539,000+109.9%$274/sqft |
Source: | ||
| 9/18/2017 | Sold | $256,800$131/sqft |
Source: | ||
Public tax history
| Year | Property taxes | Tax assessment |
|---|---|---|
| 2024 | $1,852 +0.7% | $130,300 +59.6% |
| 2023 | $1,839 -0.4% | $81,650 -75% |
| 2022 | $1,847 +0% | $326,600 |
Find assessor info on the county website
Neighborhood: 37148
Nearby schools
GreatSchools rating
- 5/10North Sumner Elementary SchoolGrades: K-5Distance: 3.9 mi
- 6/10Portland East Middle SchoolGrades: 6-8Distance: 5 mi
- 4/10Portland High SchoolGrades: 9-12Distance: 6.3 mi
Schools provided by the listing agent
- Elementary: North Sumner Elementary
- Middle: Portland East Middle School
- High: Portland High School
Source: RealTracs MLS as distributed by MLS GRID. This data may not be complete. We recommend contacting the local school district to confirm school assignments for this home.
Get a cash offer in 3 minutes
Find out how much your home could sell for in as little as 3 minutes with a no-obligation cash offer.
Estimated market value$561,300
Get a cash offer in 3 minutes
Find out how much your home could sell for in as little as 3 minutes with a no-obligation cash offer.
Estimated market value
$561,300
