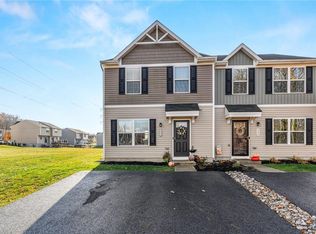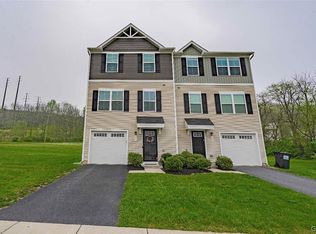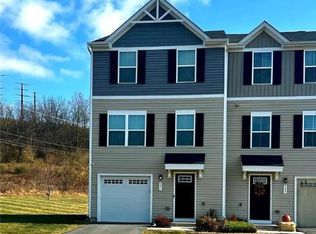Sold for $315,000 on 10/24/25
$315,000
546 Delta Rd, Northampton, PA 18067
3beds
1,571sqft
Townhouse, Single Family Residence
Built in 2020
6,490.44 Square Feet Lot
$317,100 Zestimate®
$201/sqft
$2,467 Estimated rent
Home value
$317,100
$282,000 - $355,000
$2,467/mo
Zestimate® history
Loading...
Owner options
Explore your selling options
What's special
This 2-Story Semi-Detached home in Riverside Point was built in 2020 and offers modern design, thoughtful updates, and a low-maintenance lifestyle. The 3 Bedroom, 2.5 Bath layout features an open concept main level that connects the Living Room, Dining Area, and Kitchen into one inviting space for everyday living and entertaining. From the Dining Area, step outside to a gorgeous maintenance-free Deck that extends your living space outdoors. Upstairs, all three Bedrooms are conveniently located on the same floor. The Primary Suite offers a private Bath and Walk-In Closet, while two additional Bedrooms and a well-appointed Hall Bath provide comfort for family or guests. A Laundry hookup on this level adds everyday convenience. The large Lower Level Family Room or Rec Room is a highlight, offering flexible space for a Home Office, Gym, Media Room, or Playroom. Neutral finishes and tasteful décor throughout make this home move-in ready, while the low-maintenance design allows more time to enjoy life and less time on chores. Lawn care, trash, and recycling are all included in the HOA fee, giving you even more freedom from maintenance. Riverside Point is known for its peaceful setting and desirable lifestyle while remaining close to shopping, dining, parks, and major routes. This is a rare opportunity to own in one of the area’s most sought-after neighborhoods. Schedule your showing today!
Zillow last checked: 8 hours ago
Listing updated: October 24, 2025 at 11:17am
Listed by:
Jamie L. Achberger 484-494-2320,
EXP Realty LLC
Bought with:
Luis Romano, RS361943
Allentown City Realty
Source: GLVR,MLS#: 763696 Originating MLS: Lehigh Valley MLS
Originating MLS: Lehigh Valley MLS
Facts & features
Interior
Bedrooms & bathrooms
- Bedrooms: 3
- Bathrooms: 3
- Full bathrooms: 2
- 1/2 bathrooms: 1
Primary bedroom
- Level: Second
- Dimensions: 12.00 x 12.00
Bedroom
- Level: Second
- Dimensions: 10.00 x 9.00
Bedroom
- Level: Second
- Dimensions: 9.00 x 9.00
Primary bathroom
- Level: Second
- Dimensions: 8.00 x 6.00
Dining room
- Level: First
- Dimensions: 12.00 x 9.00
Family room
- Level: Lower
- Dimensions: 21.00 x 19.00
Other
- Level: Second
- Dimensions: 8.00 x 5.00
Half bath
- Level: First
- Dimensions: 6.00 x 3.00
Kitchen
- Level: First
- Dimensions: 12.00 x 10.00
Laundry
- Level: Second
- Dimensions: 6.00 x 4.00
Living room
- Level: First
- Dimensions: 19.00 x 15.00
Other
- Description: Walk-In Closet
- Level: Second
- Dimensions: 6.00 x 5.00
Other
- Description: Hallway
- Level: Second
- Dimensions: 12.00 x 5.00
Other
- Description: Storage
- Level: Lower
- Dimensions: 19.00 x 6.00
Other
- Description: Utility Room
- Level: Lower
- Dimensions: 6.00 x 4.00
Other
- Description: Utility Room
- Level: Lower
- Dimensions: 9.00 x 4.00
Heating
- Forced Air, Gas
Cooling
- Central Air
Appliances
- Included: Dishwasher, Electric Oven, Gas Water Heater, Microwave, Refrigerator
- Laundry: Washer Hookup, Dryer Hookup, Upper Level
Features
- Dining Area, Separate/Formal Dining Room, Eat-in Kitchen, Family Room Lower Level, Kitchen Island, Walk-In Closet(s)
- Flooring: Carpet, Luxury Vinyl, Luxury VinylPlank
- Basement: Full,Concrete
Interior area
- Total interior livable area: 1,571 sqft
- Finished area above ground: 1,220
- Finished area below ground: 351
Property
Parking
- Total spaces: 3
- Parking features: Attached, Driveway, Garage, Off Street, On Street
- Attached garage spaces: 3
- Has uncovered spaces: Yes
Features
- Stories: 2
- Patio & porch: Deck
- Exterior features: Deck
Lot
- Size: 6,490 sqft
- Features: Flat
Details
- Parcel number: L3 4 2C23 0501
- Zoning: RES
- Special conditions: None
Construction
Type & style
- Home type: SingleFamily
- Architectural style: Colonial
- Property subtype: Townhouse, Single Family Residence
- Attached to another structure: Yes
Materials
- Vinyl Siding
- Foundation: Basement
- Roof: Asphalt,Fiberglass
Condition
- Year built: 2020
Utilities & green energy
- Electric: Circuit Breakers
- Sewer: Public Sewer
- Water: Public
Community & neighborhood
Community
- Community features: Sidewalks
Location
- Region: Northampton
- Subdivision: Not in Development
HOA & financial
HOA
- Has HOA: Yes
- HOA fee: $130 monthly
Other
Other facts
- Ownership type: Fee Simple
- Road surface type: Paved
Price history
| Date | Event | Price |
|---|---|---|
| 10/24/2025 | Sold | $315,000$201/sqft |
Source: | ||
| 9/9/2025 | Pending sale | $315,000$201/sqft |
Source: | ||
| 8/29/2025 | Listed for sale | $315,000+43.9%$201/sqft |
Source: | ||
| 5/26/2020 | Sold | $218,975$139/sqft |
Source: | ||
Public tax history
| Year | Property taxes | Tax assessment |
|---|---|---|
| 2025 | $3,697 +0.8% | $51,300 |
| 2024 | $3,668 | $51,300 |
| 2023 | $3,668 | $51,300 |
Find assessor info on the county website
Neighborhood: 18067
Nearby schools
GreatSchools rating
- 7/10Colonel John Siegfried Elementary SchoolGrades: K-5Distance: 1.9 mi
- 5/10Northampton Middle SchoolGrades: 6-8Distance: 2 mi
- 5/10Northampton Area High SchoolGrades: 9-12Distance: 2.1 mi
Schools provided by the listing agent
- District: Northampton
Source: GLVR. This data may not be complete. We recommend contacting the local school district to confirm school assignments for this home.

Get pre-qualified for a loan
At Zillow Home Loans, we can pre-qualify you in as little as 5 minutes with no impact to your credit score.An equal housing lender. NMLS #10287.
Sell for more on Zillow
Get a free Zillow Showcase℠ listing and you could sell for .
$317,100
2% more+ $6,342
With Zillow Showcase(estimated)
$323,442

