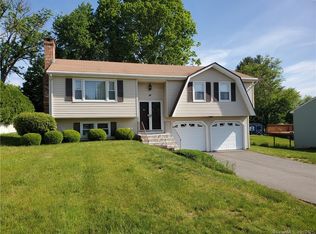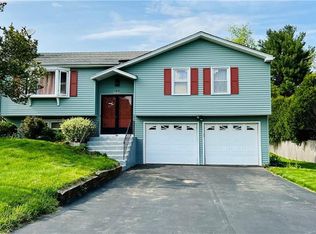Sold for $295,000 on 07/15/24
$295,000
546 Fenn Road, Newington, CT 06111
2beds
1,872sqft
Single Family Residence
Built in 1960
10,018.8 Square Feet Lot
$321,100 Zestimate®
$158/sqft
$2,058 Estimated rent
Home value
$321,100
$289,000 - $356,000
$2,058/mo
Zestimate® history
Loading...
Owner options
Explore your selling options
What's special
Welcome home! This adorable 2-bedroom, 1-bathroom ranch offers cozy living and a touch of classic elegance. As you step inside the slate tiled foyer, you'll immediately notice the warmth of the new laminate floors in the fireplaced living room and the hardwood floors that flow through the bedrooms. The main living area is perfect for relaxing and entertaining, with great natural light filtering through the windows. The kitchen is efficiently designed, offering ample cabinetry, a dedicated pantry, and a layout that makes meal preparation a breeze. Downstairs, the partially finished basement expands your living space with a versatile rec room. An adjacent office provides a quiet space for work or study, while the dedicated laundry room adds convenience to your daily routine. Step outside onto the large deck that overlooks the backyard, perfect for summer barbecues, outdoor dining, or simply enjoying the serene surroundings. The attached one-car garage offers additional storage space and protection for your vehicle. Natural gas heating, and public water and sewer make the systems in this home worry-free. Centrally situated, this home is close to local schools, parks, shopping, and dining options, making it an ideal location. There is very easy access to major highways and shopping. It is 15 minutes to HARTFORD, 35 minutes to SPRINGFIELD, and approximately 2.5 hours to NYC or BOSTON. ** Offers due Sunday 6/2 by 5pm. **
Zillow last checked: 8 hours ago
Listing updated: October 01, 2024 at 01:30am
Listed by:
Amy Balko 860-223-4432,
RE/MAX Right Choice 860-788-7001
Bought with:
Telly Anagnos, RES.0814148
KW Legacy Partners
Source: Smart MLS,MLS#: 24020570
Facts & features
Interior
Bedrooms & bathrooms
- Bedrooms: 2
- Bathrooms: 1
- Full bathrooms: 1
Primary bedroom
- Features: Ceiling Fan(s), Hardwood Floor
- Level: Main
- Area: 156.8 Square Feet
- Dimensions: 11.2 x 14
Bedroom
- Features: Ceiling Fan(s), Hardwood Floor
- Level: Main
- Area: 138.75 Square Feet
- Dimensions: 11.1 x 12.5
Bathroom
- Features: Tub w/Shower, Tile Floor
- Level: Main
- Area: 32.06 Square Feet
- Dimensions: 7.8 x 4.11
Kitchen
- Features: Bay/Bow Window, Ceiling Fan(s), Eating Space, Laminate Floor
- Level: Main
- Area: 226.24 Square Feet
- Dimensions: 11.2 x 20.2
Living room
- Features: Bay/Bow Window, Fireplace, Laminate Floor
- Level: Main
- Area: 214.03 Square Feet
- Dimensions: 11.2 x 19.11
Office
- Level: Lower
- Area: 152.07 Square Feet
- Dimensions: 11.1 x 13.7
Other
- Level: Lower
- Area: 46.5 Square Feet
- Dimensions: 5.11 x 9.1
Rec play room
- Level: Lower
- Area: 715.05 Square Feet
- Dimensions: 22.7 x 31.5
Heating
- Baseboard, Hot Water, Natural Gas
Cooling
- Ceiling Fan(s)
Appliances
- Included: Oven/Range, Refrigerator, Washer, Dryer, Water Heater
- Laundry: Lower Level
Features
- Basement: Full,Interior Entry,Partially Finished,Liveable Space,Concrete
- Attic: Storage,Pull Down Stairs
- Number of fireplaces: 1
Interior area
- Total structure area: 1,872
- Total interior livable area: 1,872 sqft
- Finished area above ground: 1,008
- Finished area below ground: 864
Property
Parking
- Total spaces: 4
- Parking features: Attached, Paved, Driveway, Garage Door Opener, Private
- Attached garage spaces: 1
- Has uncovered spaces: Yes
Features
- Patio & porch: Deck, Patio
- Exterior features: Sidewalk, Rain Gutters
Lot
- Size: 10,018 sqft
- Features: Few Trees
Details
- Parcel number: 662886
- Zoning: R-12
Construction
Type & style
- Home type: SingleFamily
- Architectural style: Ranch
- Property subtype: Single Family Residence
Materials
- Vinyl Siding
- Foundation: Concrete Perimeter
- Roof: Asphalt
Condition
- New construction: No
- Year built: 1960
Utilities & green energy
- Sewer: Public Sewer
- Water: Public
- Utilities for property: Cable Available
Community & neighborhood
Location
- Region: Newington
Price history
| Date | Event | Price |
|---|---|---|
| 7/15/2024 | Sold | $295,000+3.5%$158/sqft |
Source: | ||
| 6/10/2024 | Pending sale | $284,900$152/sqft |
Source: | ||
| 5/30/2024 | Listed for sale | $284,900$152/sqft |
Source: | ||
Public tax history
| Year | Property taxes | Tax assessment |
|---|---|---|
| 2025 | $5,217 +0.8% | $130,490 |
| 2024 | $5,177 +3.4% | $130,490 |
| 2023 | $5,006 -0.3% | $130,490 |
Find assessor info on the county website
Neighborhood: 06111
Nearby schools
GreatSchools rating
- 7/10Anna Reynolds SchoolGrades: K-4Distance: 0.1 mi
- 6/10Martin Kellogg Middle SchoolGrades: 5-8Distance: 0.7 mi
- 8/10Newington High SchoolGrades: 9-12Distance: 1 mi
Schools provided by the listing agent
- Elementary: Anna Reynolds
- High: Newington
Source: Smart MLS. This data may not be complete. We recommend contacting the local school district to confirm school assignments for this home.

Get pre-qualified for a loan
At Zillow Home Loans, we can pre-qualify you in as little as 5 minutes with no impact to your credit score.An equal housing lender. NMLS #10287.
Sell for more on Zillow
Get a free Zillow Showcase℠ listing and you could sell for .
$321,100
2% more+ $6,422
With Zillow Showcase(estimated)
$327,522
