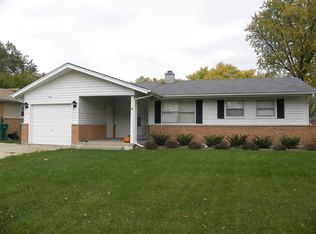Closed
$330,000
546 Landmeier Rd, Elk Grove Village, IL 60007
3beds
1,291sqft
Single Family Residence
Built in 1959
8,580 Square Feet Lot
$336,800 Zestimate®
$256/sqft
$2,726 Estimated rent
Home value
$336,800
$303,000 - $374,000
$2,726/mo
Zestimate® history
Loading...
Owner options
Explore your selling options
What's special
Beautiful light and bright single family home 3 bedrooms, 2 full bathrooms, 1 car garage - In the heart of Elk Grove Village! Freshly painted, Rehabbed in 2018. Spacious living room, dining room, 3 generous size bedrooms and 2 full bathrooms. Bamboo flooring throughout. Kitchen has ceramic floor and stainless steel appliances. Spacious laundry room with ample storage space. Expanded driveway with 1 car garage. Generous size fenced backyard with storage shed. Close to expressways, shopping, the airport.
Zillow last checked: 8 hours ago
Listing updated: October 03, 2025 at 09:10am
Listing courtesy of:
Ketan Thakkar 630-430-9052,
Real People Realty
Bought with:
Katelyn Mucci Segura, CSC
Baird & Warner
Janet Salazar
Baird & Warner
Source: MRED as distributed by MLS GRID,MLS#: 12426843
Facts & features
Interior
Bedrooms & bathrooms
- Bedrooms: 3
- Bathrooms: 2
- Full bathrooms: 2
Primary bedroom
- Features: Flooring (Parquet), Bathroom (Full)
- Level: Main
- Area: 156 Square Feet
- Dimensions: 13X12
Bedroom 2
- Features: Flooring (Wood Laminate)
- Level: Main
- Area: 110 Square Feet
- Dimensions: 10X11
Bedroom 3
- Features: Flooring (Wood Laminate)
- Level: Main
- Area: 100 Square Feet
- Dimensions: 10X10
Dining room
- Features: Flooring (Wood Laminate)
- Level: Main
- Area: 70 Square Feet
- Dimensions: 10X7
Eating area
- Features: Flooring (Ceramic Tile)
- Level: Main
- Area: 110 Square Feet
- Dimensions: 10X11
Kitchen
- Features: Flooring (Ceramic Tile)
- Level: Main
- Area: 140 Square Feet
- Dimensions: 14X10
Laundry
- Features: Flooring (Vinyl)
- Level: Main
- Area: 54 Square Feet
- Dimensions: 6X9
Living room
- Features: Flooring (Wood Laminate)
- Level: Main
- Area: 240 Square Feet
- Dimensions: 20X12
Heating
- Natural Gas
Cooling
- Central Air
Appliances
- Laundry: Main Level
Features
- Flooring: Laminate
- Windows: Screens
- Basement: None
Interior area
- Total structure area: 0
- Total interior livable area: 1,291 sqft
Property
Parking
- Total spaces: 1
- Parking features: Concrete, Garage Door Opener, On Site, Attached, Garage
- Attached garage spaces: 1
- Has uncovered spaces: Yes
Accessibility
- Accessibility features: No Disability Access
Features
- Stories: 1
- Patio & porch: Patio
- Fencing: Fenced
Lot
- Size: 8,580 sqft
- Dimensions: 110X78
- Features: Corner Lot
Details
- Parcel number: 08282220280000
- Special conditions: None
- Other equipment: TV-Dish, Ceiling Fan(s)
Construction
Type & style
- Home type: SingleFamily
- Property subtype: Single Family Residence
Materials
- Brick
- Foundation: Concrete Perimeter
- Roof: Asphalt
Condition
- New construction: No
- Year built: 1959
- Major remodel year: 2018
Utilities & green energy
- Electric: Circuit Breakers
- Sewer: Public Sewer
- Water: Lake Michigan
Community & neighborhood
Location
- Region: Elk Grove Village
- Subdivision: Centex
Other
Other facts
- Listing terms: Conventional
- Ownership: Fee Simple
Price history
| Date | Event | Price |
|---|---|---|
| 8/29/2025 | Sold | $330,000-1.5%$256/sqft |
Source: | ||
| 7/30/2025 | Pending sale | $334,900+116.1%$259/sqft |
Source: | ||
| 7/30/2025 | Listing removed | $2,600$2/sqft |
Source: MRED as distributed by MLS GRID #12426962 Report a problem | ||
| 7/22/2025 | Listed for rent | $2,600$2/sqft |
Source: MRED as distributed by MLS GRID #12426962 Report a problem | ||
| 5/18/1999 | Sold | $155,000$120/sqft |
Source: Public Record Report a problem | ||
Public tax history
| Year | Property taxes | Tax assessment |
|---|---|---|
| 2023 | $7,364 +3.9% | $29,000 |
| 2022 | $7,086 +46.9% | $29,000 +66.9% |
| 2021 | $4,824 +3.8% | $17,379 |
Find assessor info on the county website
Neighborhood: 60007
Nearby schools
GreatSchools rating
- 5/10Rupley Elementary SchoolGrades: K-5Distance: 0.5 mi
- 6/10Grove Jr High SchoolGrades: 6-8Distance: 0.8 mi
- 9/10Elk Grove High SchoolGrades: 9-12Distance: 0.9 mi
Schools provided by the listing agent
- Elementary: Rupley Elementary School
- Middle: Grove Junior High School
- High: Elk Grove High School
- District: 59
Source: MRED as distributed by MLS GRID. This data may not be complete. We recommend contacting the local school district to confirm school assignments for this home.

Get pre-qualified for a loan
At Zillow Home Loans, we can pre-qualify you in as little as 5 minutes with no impact to your credit score.An equal housing lender. NMLS #10287.
