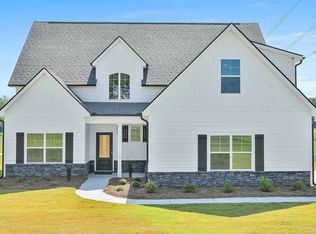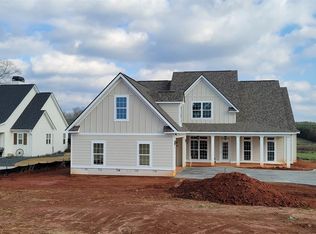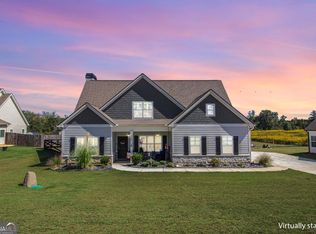Closed
$482,900
546 Linch Rd #32, Senoia, GA 30276
4beds
2,628sqft
Single Family Residence
Built in 2023
1.1 Acres Lot
$568,100 Zestimate®
$184/sqft
$3,241 Estimated rent
Home value
$568,100
$540,000 - $597,000
$3,241/mo
Zestimate® history
Loading...
Owner options
Explore your selling options
What's special
Dansby B This 2600+ sq. ft. 4bedroom, 3 bathplan has Owner's Suite PLUS a guest bedroom / study on 1st floor! Not to mention, a formal dining room adjacent to the large open kitchen, which comes complete with granite countertops, stainless steel appliances, and hardwoods. Family Room and Kitchen / Breakfast area are all open, giving this plan a delightfully spacious feel. Two oversized bedrooms upstairs both offer large walk-in closets and bath. Covered back and front porches are great for entertaining or just relaxing.
Zillow last checked: 8 hours ago
Listing updated: September 05, 2025 at 01:11pm
Listed by:
Vee Jokjohor 404-379-7173,
Lindsey Marketing Group
Bought with:
Sharon Pell, 347245
A Georgia Home 4 You
Source: GAMLS,MLS#: 20113058
Facts & features
Interior
Bedrooms & bathrooms
- Bedrooms: 4
- Bathrooms: 3
- Full bathrooms: 3
- Main level bathrooms: 2
- Main level bedrooms: 2
Heating
- Wood, Electric, Central
Cooling
- Electric, Ceiling Fan(s), Central Air, Heat Pump, Zoned
Appliances
- Included: Electric Water Heater, Convection Oven, Cooktop, Dishwasher, Ice Maker, Microwave, Oven, Stainless Steel Appliance(s)
- Laundry: In Hall
Features
- High Ceilings, Double Vanity, Rear Stairs, Separate Shower, Tile Bath, Walk-In Closet(s), Master On Main Level
- Flooring: Hardwood, Tile, Carpet
- Basement: None
- Attic: Expandable,Pull Down Stairs
- Number of fireplaces: 1
Interior area
- Total structure area: 2,628
- Total interior livable area: 2,628 sqft
- Finished area above ground: 2,628
- Finished area below ground: 0
Property
Parking
- Parking features: Garage
- Has garage: Yes
Features
- Levels: One and One Half
- Stories: 1
Lot
- Size: 1.10 Acres
- Features: Level
Details
- Parcel number: 137 1126 047
Construction
Type & style
- Home type: SingleFamily
- Architectural style: Traditional
- Property subtype: Single Family Residence
Materials
- Concrete, Stone
- Roof: Composition
Condition
- New Construction
- New construction: Yes
- Year built: 2023
Details
- Warranty included: Yes
Utilities & green energy
- Sewer: Septic Tank
- Water: Public
- Utilities for property: Underground Utilities, Cable Available, High Speed Internet
Community & neighborhood
Community
- Community features: None
Location
- Region: Senoia
- Subdivision: Graceton Farms
HOA & financial
HOA
- Has HOA: Yes
- HOA fee: $175 annually
- Services included: Maintenance Grounds
Other
Other facts
- Listing agreement: Exclusive Right To Sell
- Listing terms: Cash,Conventional,FHA
Price history
| Date | Event | Price |
|---|---|---|
| 10/1/2025 | Listing removed | $574,900$219/sqft |
Source: | ||
| 9/9/2025 | Price change | $574,900-1.7%$219/sqft |
Source: | ||
| 7/6/2025 | Listed for sale | $584,900+21.1%$223/sqft |
Source: | ||
| 8/25/2023 | Sold | $482,900-2.6%$184/sqft |
Source: | ||
| 7/23/2023 | Pending sale | $495,900$189/sqft |
Source: | ||
Public tax history
Tax history is unavailable.
Neighborhood: 30276
Nearby schools
GreatSchools rating
- 4/10Poplar Road Elementary SchoolGrades: PK-5Distance: 3.7 mi
- 4/10East Coweta Middle SchoolGrades: 6-8Distance: 2.3 mi
- 6/10East Coweta High SchoolGrades: 9-12Distance: 2.9 mi
Schools provided by the listing agent
- Elementary: Poplar Road
- Middle: East Coweta
- High: East Coweta
Source: GAMLS. This data may not be complete. We recommend contacting the local school district to confirm school assignments for this home.
Get a cash offer in 3 minutes
Find out how much your home could sell for in as little as 3 minutes with a no-obligation cash offer.
Estimated market value$568,100
Get a cash offer in 3 minutes
Find out how much your home could sell for in as little as 3 minutes with a no-obligation cash offer.
Estimated market value
$568,100


