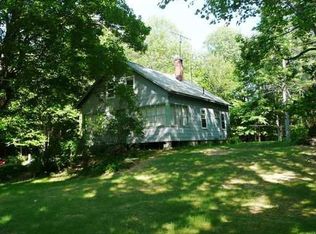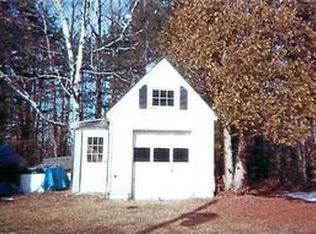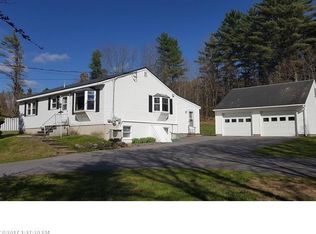Closed
$361,000
546 Quaker Meeting House Road, Durham, ME 04222
3beds
1,280sqft
Mobile Home
Built in 2024
1.1 Acres Lot
$373,100 Zestimate®
$282/sqft
$1,824 Estimated rent
Home value
$373,100
$317,000 - $437,000
$1,824/mo
Zestimate® history
Loading...
Owner options
Explore your selling options
What's special
Luxury Doublewide on 1.1 Acres in Durham. Welcome to your dream retreat - a brand new, high-end doublewide mobile home offers both privacy and proximity to town and travel. Rather than typical paneling, this exquisite home features sheetrock walls for a more traditional home feel. Step into an open floor plan with elegant tray ceilings. The kitchen is a chef's delight, equipped with stainless steel appliances, gas cookstove and an abundance of storage. Additional features include primary suite with double vanities and tiled walk-in shower, propane heat, room for a garage, and escrowed funds for loam and seed in the spring. This property isn't just a home; it's a lifestyle choice for those who appreciate tranquility without sacrificing luxury. Don't miss your chance to own this slice of paradise - where modern living meets the calm of the countryside. Turn Key! Brand new septic.
Zillow last checked: 8 hours ago
Listing updated: January 30, 2025 at 08:35am
Listed by:
EXP Realty
Bought with:
Pine Tree Realty of Maine
Source: Maine Listings,MLS#: 1611874
Facts & features
Interior
Bedrooms & bathrooms
- Bedrooms: 3
- Bathrooms: 2
- Full bathrooms: 2
Primary bedroom
- Features: Double Vanity, Full Bath, Walk-In Closet(s)
- Level: First
Bedroom 2
- Level: First
Bedroom 3
- Level: First
Dining room
- Level: First
Kitchen
- Features: Eat-in Kitchen
- Level: First
Living room
- Features: Tray Ceiling(s)
- Level: First
Heating
- Forced Air
Cooling
- None
Appliances
- Included: Dishwasher, Microwave, Gas Range, Refrigerator
Features
- 1st Floor Primary Bedroom w/Bath, One-Floor Living
- Flooring: Carpet, Laminate
- Basement: None
- Number of fireplaces: 1
Interior area
- Total structure area: 1,280
- Total interior livable area: 1,280 sqft
- Finished area above ground: 1,280
- Finished area below ground: 0
Property
Parking
- Parking features: Gravel, 1 - 4 Spaces, On Site
Features
- Has view: Yes
- View description: Trees/Woods
Lot
- Size: 1.10 Acres
- Features: Near Turnpike/Interstate, Near Town, Neighborhood, Rural, Level, Open Lot, Wooded
Details
- Additional structures: Outbuilding, Shed(s)
- Parcel number: DURMM3L85
- Zoning: RA
Construction
Type & style
- Home type: MobileManufactured
- Architectural style: Other
- Property subtype: Mobile Home
Materials
- Mobile, Vinyl Siding
- Foundation: Slab
- Roof: Shingle
Condition
- New Construction
- New construction: Yes
- Year built: 2024
Details
- Builder model: AS-Intrique L-101
Utilities & green energy
- Electric: On Site, Circuit Breakers
- Sewer: Private Sewer
- Water: Private, Well
Community & neighborhood
Location
- Region: Durham
Other
Other facts
- Body type: Double Wide
- Road surface type: Paved
Price history
| Date | Event | Price |
|---|---|---|
| 1/29/2025 | Sold | $361,000-3.7%$282/sqft |
Source: | ||
| 1/4/2025 | Pending sale | $374,900$293/sqft |
Source: | ||
| 1/2/2025 | Listed for sale | $374,900+278.7%$293/sqft |
Source: | ||
| 9/20/2024 | Sold | $99,000$77/sqft |
Source: | ||
| 8/23/2024 | Pending sale | $99,000$77/sqft |
Source: | ||
Public tax history
| Year | Property taxes | Tax assessment |
|---|---|---|
| 2024 | $1,653 +1.8% | $76,000 |
| 2023 | $1,623 +3.2% | $76,000 |
| 2022 | $1,573 | $76,000 |
Find assessor info on the county website
Neighborhood: 04222
Nearby schools
GreatSchools rating
- 9/10Durham Community SchoolGrades: PK-8Distance: 3.4 mi
- 9/10Freeport High SchoolGrades: 9-12Distance: 6.1 mi
Sell for more on Zillow
Get a free Zillow Showcase℠ listing and you could sell for .
$373,100
2% more+ $7,462
With Zillow Showcase(estimated)
$380,562

