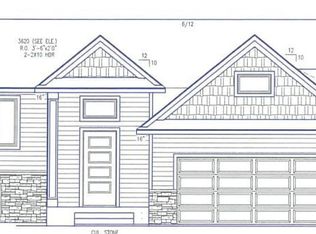Closed
$529,000
5460 Ridgeview Dr NW, Rochester, MN 55901
5beds
2,894sqft
Single Family Residence
Built in 2018
0.26 Acres Lot
$533,900 Zestimate®
$183/sqft
$2,839 Estimated rent
Home value
$533,900
$507,000 - $561,000
$2,839/mo
Zestimate® history
Loading...
Owner options
Explore your selling options
What's special
This home is sure to impress with its gorgeous curb appeal, numerous custom upgrades & quality craftsmanship throughout! Why build when you can move into this custom-built, meticulously cared-for, home in the desirable neighborhood of Ridgeview Manor! Featuring nearly 3,000 finished sq ft with 5 lrg bedrooms, 3 baths, main floor owners suite w/ private bath, tiled walk-in shower & closet. Open design concept w/ custom built cabinets w/slow close, under cab lighting, large pantry, granite island, breakfast bar, gas stove, costume tiled backsplash, granite tops throughout the home & top of the line appliances. Main floor laundry with cabinets and washtub. Inviting living room w/ amazing views of the private backyard, built-in cabinets & cozy gas fireplace. Finished LL family room, 3/4 bath & 3 lrg bedrooms. You'll love summer grilling on your custom-built patio & made for BBQ area, lrg no maintenance deck, irrigation system, 5-acre park just blocks away & Douglas Trail!
Zillow last checked: 8 hours ago
Listing updated: September 17, 2025 at 07:26pm
Listed by:
Lyn Moilanen 507-271-7144,
Re/Max Results
Bought with:
Lyn Moilanen
Re/Max Results
Source: NorthstarMLS as distributed by MLS GRID,MLS#: 6548788
Facts & features
Interior
Bedrooms & bathrooms
- Bedrooms: 5
- Bathrooms: 3
- Full bathrooms: 1
- 3/4 bathrooms: 2
Bedroom 1
- Level: Main
- Area: 195 Square Feet
- Dimensions: 13x15
Bedroom 2
- Level: Main
- Area: 143 Square Feet
- Dimensions: 11x13
Bedroom 3
- Level: Lower
- Area: 195 Square Feet
- Dimensions: 13x15
Bedroom 4
- Level: Lower
- Area: 204 Square Feet
- Dimensions: 12x17
Bedroom 5
- Level: Lower
- Area: 140 Square Feet
- Dimensions: 10x14
Deck
- Level: Main
Dining room
- Level: Main
- Area: 180 Square Feet
- Dimensions: 12x15
Family room
- Level: Lower
- Area: 420 Square Feet
- Dimensions: 15x28
Kitchen
- Level: Main
- Area: 180 Square Feet
- Dimensions: 12x15
Living room
- Level: Main
- Area: 266 Square Feet
- Dimensions: 14x19
Walk in closet
- Level: Main
Heating
- Forced Air
Cooling
- Central Air
Appliances
- Included: Air-To-Air Exchanger, Dishwasher, Dryer, Gas Water Heater, Microwave, Range, Refrigerator, Stainless Steel Appliance(s), Washer, Water Softener Owned
Features
- Basement: Block
- Number of fireplaces: 1
- Fireplace features: Brick, Gas, Living Room
Interior area
- Total structure area: 2,894
- Total interior livable area: 2,894 sqft
- Finished area above ground: 1,447
- Finished area below ground: 1,302
Property
Parking
- Total spaces: 3
- Parking features: Attached, Concrete, Garage Door Opener
- Attached garage spaces: 3
- Has uncovered spaces: Yes
Accessibility
- Accessibility features: None
Features
- Levels: One
- Stories: 1
- Patio & porch: Composite Decking, Front Porch, Patio
Lot
- Size: 0.26 Acres
- Dimensions: 122 x 119 x 102 x 88
Details
- Foundation area: 1447
- Parcel number: 740713083606
- Zoning description: Residential-Single Family
Construction
Type & style
- Home type: SingleFamily
- Property subtype: Single Family Residence
Materials
- Brick/Stone, Vinyl Siding, Block
- Roof: Age 8 Years or Less
Condition
- Age of Property: 7
- New construction: No
- Year built: 2018
Utilities & green energy
- Electric: Circuit Breakers
- Gas: Natural Gas
- Sewer: City Sewer/Connected
- Water: City Water/Connected
Community & neighborhood
Location
- Region: Rochester
- Subdivision: Ridgeview Manor 6th
HOA & financial
HOA
- Has HOA: No
Price history
| Date | Event | Price |
|---|---|---|
| 9/13/2024 | Sold | $529,000$183/sqft |
Source: | ||
| 8/29/2024 | Pending sale | $529,000$183/sqft |
Source: | ||
| 7/21/2024 | Price change | $529,000-1.9%$183/sqft |
Source: | ||
| 7/2/2024 | Price change | $539,000-2%$186/sqft |
Source: | ||
| 6/6/2024 | Listed for sale | $550,000+22.2%$190/sqft |
Source: | ||
Public tax history
| Year | Property taxes | Tax assessment |
|---|---|---|
| 2024 | $6,242 | $493,800 -0.4% |
| 2023 | -- | $495,600 +1.3% |
| 2022 | $5,876 -2.3% | $489,100 +14.5% |
Find assessor info on the county website
Neighborhood: 55901
Nearby schools
GreatSchools rating
- 8/10George W. Gibbs Elementary SchoolGrades: PK-5Distance: 0.6 mi
- 3/10Dakota Middle SchoolGrades: 6-8Distance: 0.4 mi
- 5/10John Marshall Senior High SchoolGrades: 8-12Distance: 4.9 mi
Schools provided by the listing agent
- Elementary: George Gibbs
- Middle: Dakota
- High: John Marshall
Source: NorthstarMLS as distributed by MLS GRID. This data may not be complete. We recommend contacting the local school district to confirm school assignments for this home.
Get a cash offer in 3 minutes
Find out how much your home could sell for in as little as 3 minutes with a no-obligation cash offer.
Estimated market value
$533,900
