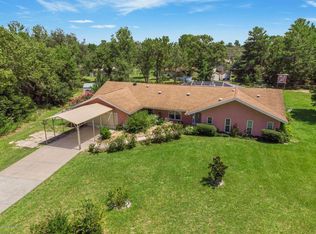Sold for $250,000 on 10/10/25
$250,000
5460 SW 103rd Street Rd, Ocala, FL 34476
3beds
1,812sqft
Single Family Residence
Built in 2003
0.46 Acres Lot
$250,200 Zestimate®
$138/sqft
$1,904 Estimated rent
Home value
$250,200
$223,000 - $283,000
$1,904/mo
Zestimate® history
Loading...
Owner options
Explore your selling options
What's special
Welcome to your dream home in the heart of Ocala! This beautifully maintained 3-bedroom, 2-bath residence offers 1,800 square feet of comfortable living space with an open floor plan that's perfect for both relaxing and entertaining. Situated on nearly half an acre, this property provides plenty of space and privacy while still being conveniently located near local amenities. Step inside to find soaring ceilings that create a spacious, airy feel throughout the main living areas. The open kitchen is the heart of the home, featuring ample counter space, modern cabinetry, and a seamless flow into the dining and living areas — ideal for gatherings with family and friends. The split-bedroom layout offers added privacy, with a generous primary suite and two additional bedrooms that can serve as guest rooms, home offices, or whatever fits your lifestyle. Outside, enjoy the expansive yard with room to garden, play, or even add a pool. Don't miss this rare find — a spectacular home a on a large lot with all the charm and space you’ve been looking for!
Zillow last checked: 8 hours ago
Listing updated: October 11, 2025 at 06:55am
Listing Provided by:
Alex Scopino 914-720-1630,
BLACK TIE REALTY, INC. 352-751-7888
Bought with:
Yanileisy Martinez, 3623541
CANVAS REAL ESTATE
Source: Stellar MLS,MLS#: G5098767 Originating MLS: Lake and Sumter
Originating MLS: Lake and Sumter

Facts & features
Interior
Bedrooms & bathrooms
- Bedrooms: 3
- Bathrooms: 2
- Full bathrooms: 2
Primary bedroom
- Features: Walk-In Closet(s)
- Level: First
- Area: 336 Square Feet
- Dimensions: 16x21
Bedroom 2
- Features: Built-in Closet
- Level: First
- Area: 121 Square Feet
- Dimensions: 11x11
Bedroom 3
- Features: Built-in Closet
- Level: First
- Area: 132 Square Feet
- Dimensions: 12x11
Dining room
- Level: First
- Area: 120 Square Feet
- Dimensions: 12x10
Great room
- Level: First
- Area: 320 Square Feet
- Dimensions: 20x16
Kitchen
- Level: First
- Area: 120 Square Feet
- Dimensions: 10x12
Heating
- Central
Cooling
- Central Air
Appliances
- Included: Dishwasher, Dryer, Range, Refrigerator, Washer
- Laundry: Laundry Room
Features
- Cathedral Ceiling(s), Ceiling Fan(s), Tray Ceiling(s), Vaulted Ceiling(s)
- Flooring: Laminate
- Has fireplace: No
Interior area
- Total structure area: 2,385
- Total interior livable area: 1,812 sqft
Property
Parking
- Total spaces: 2
- Parking features: Garage - Attached
- Attached garage spaces: 2
- Details: Garage Dimensions: 18x20
Features
- Levels: One
- Stories: 1
- Exterior features: Irrigation System
Lot
- Size: 0.46 Acres
- Dimensions: 100 x 200
Details
- Parcel number: 3506002271
- Zoning: R1
- Special conditions: None
Construction
Type & style
- Home type: SingleFamily
- Property subtype: Single Family Residence
Materials
- Block, Stucco
- Foundation: Slab
- Roof: Shingle
Condition
- New construction: No
- Year built: 2003
Utilities & green energy
- Sewer: Septic Tank
- Water: Well
- Utilities for property: Cable Connected
Community & neighborhood
Location
- Region: Ocala
- Subdivision: KINGSLAND COUNTRY ESTATE
HOA & financial
HOA
- Has HOA: Yes
- HOA fee: $5 monthly
- Association name: Kingsland country estates
- Association phone: 352-854-8666
Other fees
- Pet fee: $0 monthly
Other financial information
- Total actual rent: 0
Other
Other facts
- Ownership: Fee Simple
- Road surface type: Asphalt, Paved
Price history
| Date | Event | Price |
|---|---|---|
| 10/10/2025 | Sold | $250,000-3.5%$138/sqft |
Source: | ||
| 8/21/2025 | Pending sale | $259,000$143/sqft |
Source: | ||
| 8/19/2025 | Price change | $259,000-7.2%$143/sqft |
Source: | ||
| 8/11/2025 | Listed for sale | $279,000$154/sqft |
Source: | ||
| 7/22/2025 | Listing removed | $279,000$154/sqft |
Source: | ||
Public tax history
| Year | Property taxes | Tax assessment |
|---|---|---|
| 2024 | $1,508 +2.7% | $107,760 +3% |
| 2023 | $1,469 +3.3% | $104,621 +3% |
| 2022 | $1,422 +3.6% | $101,574 +3% |
Find assessor info on the county website
Neighborhood: 34476
Nearby schools
GreatSchools rating
- 4/10Marion Oaks Elementary SchoolGrades: PK-5Distance: 2.7 mi
- 3/10Horizon Academy At Marion OaksGrades: 5-8Distance: 4.5 mi
- 4/10West Port High SchoolGrades: 9-12Distance: 6.4 mi
Get a cash offer in 3 minutes
Find out how much your home could sell for in as little as 3 minutes with a no-obligation cash offer.
Estimated market value
$250,200
Get a cash offer in 3 minutes
Find out how much your home could sell for in as little as 3 minutes with a no-obligation cash offer.
Estimated market value
$250,200
