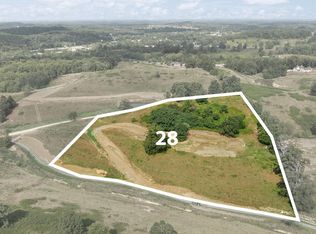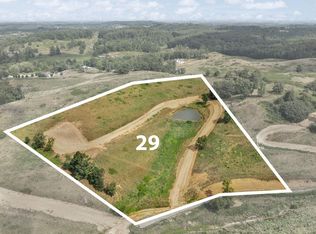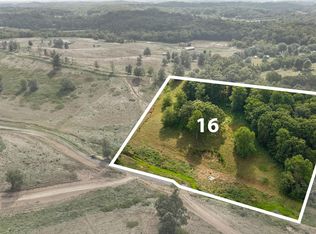Sold for $775,000
$775,000
5460 Slate Lick Rd, London, KY 40741
5beds
3,200sqft
Single Family Residence
Built in 2007
5.92 Acres Lot
$779,500 Zestimate®
$242/sqft
$3,871 Estimated rent
Home value
$779,500
Estimated sales range
Not available
$3,871/mo
Zestimate® history
Loading...
Owner options
Explore your selling options
What's special
This custom-built home offers timeless curb appeal and privacy on 5.92 unrestricted acres in Laurel County. A gated entrance, manicured landscaping, and a striking mix of brick, stone and copper accents set the tone. Inside, you'll find beautiful hardwood flooring, an open layout with a formal dining room, a spacious living room with a stone fireplace, and a well appointed kitchen with island, breakfast nook, and French doors to the covered porch. The primary suite is a retreat of its own with private porch access (with hot tub hook up) and a luxurious en suite that includes jetted tub for two, large tiled shower and huge closet.. Three additional bedrooms, one covered to custom man cave, and a large bonus room upstairs currently used as an efficiency. The full unfinished basement offers incredible potential, with bath plumbing already in place. A 3-car side entry garage, basement garage, and detached 2-bay garage provide ample storage for vehicles and hobbies. LED soffit lighting, beautiful views, and quality finishes throughout make this property a rare find just minutes from town.
Zillow last checked: 8 hours ago
Listing updated: October 26, 2025 at 10:17pm
Listed by:
Andrew Sester 606-813-7101,
Watkins Realty & Associates
Bought with:
Judy Faulconer, 239968
WEICHERT REALTORS - Ford Brothers
Source: Imagine MLS,MLS#: 25017126
Facts & features
Interior
Bedrooms & bathrooms
- Bedrooms: 5
- Bathrooms: 3
- Full bathrooms: 3
Primary bedroom
- Level: First
Bedroom 1
- Level: First
Bedroom 2
- Level: First
Bedroom 3
- Level: First
Bedroom 4
- Level: Second
Bathroom 1
- Description: Full Bath
- Level: First
Bathroom 2
- Description: Full Bath
- Level: First
Bathroom 3
- Description: Full Bath
- Level: First
Dining room
- Level: First
Dining room
- Level: First
Kitchen
- Level: First
Living room
- Level: First
Living room
- Level: First
Heating
- Heat Pump
Cooling
- Heat Pump
Appliances
- Included: Double Oven, Dishwasher, Cooktop
- Laundry: Electric Dryer Hookup, Main Level, Washer Hookup
Features
- Entrance Foyer, Eat-in Kitchen, Master Downstairs, Walk-In Closet(s), Ceiling Fan(s), Soaking Tub
- Flooring: Hardwood, Tile
- Windows: Skylight(s), Blinds, Screens
- Basement: Bath/Stubbed,Full,Interior Entry,Unfinished,Walk-Out Access
- Has fireplace: Yes
- Fireplace features: Living Room, Propane
Interior area
- Total structure area: 3,200
- Total interior livable area: 3,200 sqft
- Finished area above ground: 3,200
- Finished area below ground: 0
Property
Parking
- Total spaces: 6
- Parking features: Attached Garage, Basement, Detached Garage, Driveway, Garage Door Opener, Off Street, Other, Garage Faces Side
- Garage spaces: 6
- Has uncovered spaces: Yes
Features
- Levels: One and One Half
- Patio & porch: Patio, Porch
- Fencing: Wood
- Has view: Yes
- View description: Trees/Woods, Mountain(s), Neighborhood
Lot
- Size: 5.92 Acres
Details
- Parcel number: 0390000030.01
Construction
Type & style
- Home type: SingleFamily
- Architectural style: Craftsman
- Property subtype: Single Family Residence
Materials
- Brick Veneer, Stone
- Foundation: Concrete Perimeter
- Roof: Shingle
Condition
- New construction: No
- Year built: 2007
Utilities & green energy
- Sewer: Septic Tank
- Water: Public
Community & neighborhood
Location
- Region: London
- Subdivision: Rural
Price history
| Date | Event | Price |
|---|---|---|
| 9/26/2025 | Sold | $775,000-4.9%$242/sqft |
Source: | ||
| 8/8/2025 | Contingent | $815,000$255/sqft |
Source: | ||
| 8/4/2025 | Listed for sale | $815,000+7.9%$255/sqft |
Source: | ||
| 5/3/2023 | Sold | $755,000-1.3%$236/sqft |
Source: | ||
| 4/10/2023 | Pending sale | $764,900$239/sqft |
Source: | ||
Public tax history
| Year | Property taxes | Tax assessment |
|---|---|---|
| 2023 | $5,751 +42% | $727,000 +42.9% |
| 2022 | $4,050 +47.1% | $508,800 +52.4% |
| 2021 | $2,754 | $333,800 |
Find assessor info on the county website
Neighborhood: 40741
Nearby schools
GreatSchools rating
- 9/10London Elementary SchoolGrades: PK-5Distance: 2.4 mi
- NALaurel County Virtual AcademyGrades: 6-12Distance: 2.3 mi
- 7/10North Laurel High SchoolGrades: 9-12Distance: 1.8 mi
Schools provided by the listing agent
- Elementary: London
- Middle: North Laurel
- High: North Laurel
Source: Imagine MLS. This data may not be complete. We recommend contacting the local school district to confirm school assignments for this home.
Get pre-qualified for a loan
At Zillow Home Loans, we can pre-qualify you in as little as 5 minutes with no impact to your credit score.An equal housing lender. NMLS #10287.


