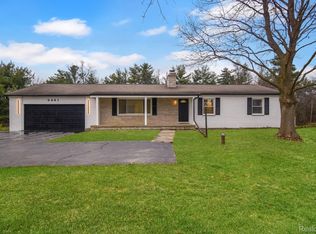Sold for $350,000
$350,000
5461 E Holly Rd, Holly, MI 48442
4beds
3,276sqft
Single Family Residence
Built in 1980
0.94 Acres Lot
$353,800 Zestimate®
$107/sqft
$3,016 Estimated rent
Home value
$353,800
$336,000 - $371,000
$3,016/mo
Zestimate® history
Loading...
Owner options
Explore your selling options
What's special
Motivated sellers invite you to discover your peaceful retreat near downtown Holly! This beautifully updated bi-level home offers the perfect blend of space, comfort, and modern style. Featuring 4 bedrooms and 3 full bathrooms, it’s nestled on nearly an acre of private land—with no village taxes! Upstairs, you’ll find three bedrooms and two full bathrooms, including a primary suite with a private doorwall leading to the deck. The main living space features a cozy fireplace and a completely remodeled kitchen with contemporary finishes and stainless steel appliances. The kitchen and dining area both offer direct access to the outdoors. Step outside to the expansive covered deck that spans the full length of the home offering the perfect place to relax and enjoy serene views of deer and local wildlife.The walkout lower level expands your living space with a fourth bedroom, a full bathroom, a second full kitchen, and another cozy fireplace, making it ideal for entertaining, extended family, or guests. Additional updates include a new roof, new boiler and A/C, new windows, new electrical panel, new hot water tank, plus fresh paint and crown molding throughout. Outside, you’ll love the two-car attached garage and circular driveway for added curb appeal and convenience. All of this in a prime location just minutes from Holly schools and historic downtown with easy access to shops, restaurants, and entertainment.
Zillow last checked: 8 hours ago
Listing updated: October 07, 2025 at 07:49am
Listed by:
Kristine Vallone 586-532-0500,
Keller Williams Lakeside,
Chantel T Hines 586-883-0349,
Keller Williams Lakeside
Bought with:
Patti Gilman, 6501264708
Keller Williams Premier
Source: Realcomp II,MLS#: 20251016991
Facts & features
Interior
Bedrooms & bathrooms
- Bedrooms: 4
- Bathrooms: 3
- Full bathrooms: 3
Heating
- Baseboard, Natural Gas, Radiant
Cooling
- Ceiling Fans, Central Air
Appliances
- Included: Dishwasher, Dryer, Free Standing Electric Range, Free Standing Refrigerator, Microwave, Stainless Steel Appliances, Washer, Water Softener Owned
Features
- Basement: Finished,Walk Out Access
- Has fireplace: Yes
- Fireplace features: Family Room
Interior area
- Total interior livable area: 3,276 sqft
- Finished area above ground: 2,376
- Finished area below ground: 900
Property
Parking
- Total spaces: 2
- Parking features: Two Car Garage, Attached, Electricityin Garage
- Attached garage spaces: 2
Features
- Levels: Bi Level
- Entry location: MidLevelwSteps
- Patio & porch: Covered, Porch
- Exterior features: Balcony, Spa Hottub
- Pool features: None
Lot
- Size: 0.94 Acres
- Dimensions: 160 x 256
- Features: Wooded
Details
- Additional structures: Sheds
- Parcel number: 0135276009
- Special conditions: Short Sale No,Standard
Construction
Type & style
- Home type: SingleFamily
- Architectural style: Split Level
- Property subtype: Single Family Residence
Materials
- Brick, Vinyl Siding
- Foundation: Basement, Poured
- Roof: Asphalt
Condition
- New construction: No
- Year built: 1980
Utilities & green energy
- Sewer: Septic Tank
- Water: Well
- Utilities for property: Cable Available
Community & neighborhood
Security
- Security features: Smoke Detectors
Location
- Region: Holly
- Subdivision: THORN ACRES
Other
Other facts
- Listing agreement: Exclusive Right To Sell
- Listing terms: Cash,Conventional,FHA,Va Loan
Price history
| Date | Event | Price |
|---|---|---|
| 10/6/2025 | Sold | $350,000-7.9%$107/sqft |
Source: | ||
| 9/10/2025 | Pending sale | $379,900$116/sqft |
Source: | ||
| 8/29/2025 | Price change | $379,900-2.6%$116/sqft |
Source: | ||
| 8/8/2025 | Price change | $389,900-2.5%$119/sqft |
Source: | ||
| 7/24/2025 | Listed for sale | $399,900+95.1%$122/sqft |
Source: | ||
Public tax history
| Year | Property taxes | Tax assessment |
|---|---|---|
| 2024 | $3,529 +5% | $138,720 +8% |
| 2023 | $3,361 +6.3% | $128,500 +17.6% |
| 2022 | $3,160 +1.6% | $109,240 +3.1% |
Find assessor info on the county website
Neighborhood: 48442
Nearby schools
GreatSchools rating
- 4/10Holly Elementary SchoolGrades: PK-5Distance: 1.4 mi
- 5/10Holly High SchoolGrades: 8-12Distance: 0.3 mi
- 4/10Holly Middle SchoolGrades: 6-8Distance: 2.6 mi
Get a cash offer in 3 minutes
Find out how much your home could sell for in as little as 3 minutes with a no-obligation cash offer.
Estimated market value$353,800
Get a cash offer in 3 minutes
Find out how much your home could sell for in as little as 3 minutes with a no-obligation cash offer.
Estimated market value
$353,800
