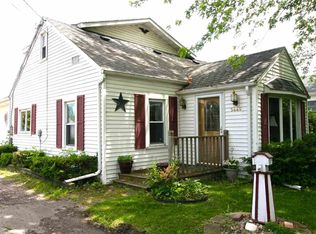Sold
$210,000
5461 E Reighmoor Rd, Omro, WI 54963
3beds
1,738sqft
Single Family Residence
Built in 1965
0.5 Acres Lot
$215,400 Zestimate®
$121/sqft
$1,651 Estimated rent
Home value
$215,400
$190,000 - $243,000
$1,651/mo
Zestimate® history
Loading...
Owner options
Explore your selling options
What's special
Peek a boo views of Big Lake Butte Des Morts, which is across the street from this 3 BR quad level home sitting on approx. 1/2-acre lot on a private dead-end road within walking distance to the neighborhood Liberty bar for playing pool & darts w/some of the nicest people you will meet. Sweat equity will pay off in this quad level w/a great floor plan, nice size rooms that include a big kitchen, big living room & big Recreation room! updates include furnace, water heater, & well pump. many other updates needed, but the bones feel good! Easy occupancy available. This prime location, conveniently Located Between Oshkosh & Omro & offers a nearby boat landing/waterfront restaurants/Terrell's Island, & access to the entire Winnebago system. Offers due Tuesday 6/17/25 at noon. as is
Zillow last checked: 8 hours ago
Listing updated: July 24, 2025 at 01:35pm
Listed by:
Amy Williams Office:920-734-0247,
RE/MAX 24/7 Real Estate, LLC
Bought with:
Melissa Olson
Century 21 Affiliated
Source: RANW,MLS#: 50309652
Facts & features
Interior
Bedrooms & bathrooms
- Bedrooms: 3
- Bathrooms: 1
- Full bathrooms: 1
Bedroom 1
- Level: Upper
- Dimensions: 14x11
Bedroom 2
- Level: Upper
- Dimensions: 12x11
Bedroom 3
- Level: Upper
- Dimensions: 13x9
Family room
- Level: Lower
- Dimensions: 18x16
Kitchen
- Level: Main
- Dimensions: 19x12
Living room
- Level: Main
- Dimensions: 23x13
Other
- Description: Foyer
- Level: Main
- Dimensions: 7x5
Features
- Basement: Partial,Sump Pump,Partial Fin. Contiguous
- Has fireplace: No
- Fireplace features: None
Interior area
- Total interior livable area: 1,738 sqft
- Finished area above ground: 1,317
- Finished area below ground: 421
Property
Parking
- Total spaces: 1
- Parking features: Detached
- Garage spaces: 1
Lot
- Size: 0.50 Acres
- Dimensions: 135x135
Details
- Parcel number: 016086205
- Zoning: Residential
- Special conditions: Arms Length
Construction
Type & style
- Home type: SingleFamily
- Property subtype: Single Family Residence
Materials
- Pressboard
- Foundation: Poured Concrete
Condition
- New construction: No
- Year built: 1965
Utilities & green energy
- Sewer: Public Sewer
- Water: Well
Community & neighborhood
Location
- Region: Omro
Price history
| Date | Event | Price |
|---|---|---|
| 7/23/2025 | Sold | $210,000+10.6%$121/sqft |
Source: RANW #50309652 Report a problem | ||
| 6/18/2025 | Contingent | $189,900$109/sqft |
Source: | ||
| 6/10/2025 | Listed for sale | $189,900$109/sqft |
Source: RANW #50309652 Report a problem | ||
Public tax history
| Year | Property taxes | Tax assessment |
|---|---|---|
| 2024 | $2,599 +12.6% | $145,600 |
| 2023 | $2,308 -9.4% | $145,600 |
| 2022 | $2,548 +2.6% | $145,600 |
Find assessor info on the county website
Neighborhood: 54963
Nearby schools
GreatSchools rating
- 4/10Omro Elementary SchoolGrades: 2-5Distance: 3.7 mi
- 8/10Omro Middle SchoolGrades: 6-8Distance: 3.4 mi
- 7/10Omro High SchoolGrades: 9-12Distance: 3.4 mi
Schools provided by the listing agent
- Elementary: Omro
- Middle: Omro
- High: Omro
Source: RANW. This data may not be complete. We recommend contacting the local school district to confirm school assignments for this home.

Get pre-qualified for a loan
At Zillow Home Loans, we can pre-qualify you in as little as 5 minutes with no impact to your credit score.An equal housing lender. NMLS #10287.
