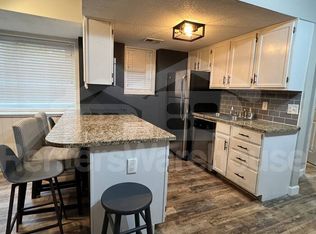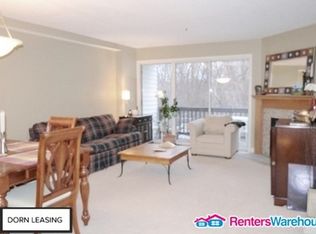Closed
$264,000
5461 Rowland Rd, Minnetonka, MN 55343
3beds
1,485sqft
Condominium
Built in 1988
-- sqft lot
$270,600 Zestimate®
$178/sqft
$2,134 Estimated rent
Home value
$270,600
$257,000 - $284,000
$2,134/mo
Zestimate® history
Loading...
Owner options
Explore your selling options
What's special
Experience the beauty of this updated home featuring an open floor plan with large windows and a three- pane wide patio door that opens to a private deck overlooking stunning wooded views. Enjoy the peaceful melodies of chirping birds. The interior boast newer flooring, kitchen cabinets, high quality stainless appliances, and a cozy corner gas fireplace. The upper level offers two bedrooms, including a spacious owners' suite with a walk-thru bath and double closets. The main level includes a third bedroom and an additional bathroom. Ideally located just steps away from the scenic MN River Bluffs Trails and Shady oak Lake, with easy access to shopping, major roads, and parks. Recent updates include new roof/siding/garage door/ windows/glass patio door. The dishwasher is only two years old. Rental allowed. Wall mounted TV's can stay with the sale. Don't miss out on this charming home.
Zillow last checked: 8 hours ago
Listing updated: May 06, 2025 at 02:38am
Listed by:
Jie Xu 651-492-9328,
Bridge Realty, LLC
Bought with:
Kimberly Gilmore-Halgren
Kris Lindahl Real Estate
Source: NorthstarMLS as distributed by MLS GRID,MLS#: 6393818
Facts & features
Interior
Bedrooms & bathrooms
- Bedrooms: 3
- Bathrooms: 2
- Full bathrooms: 1
- 3/4 bathrooms: 1
Bedroom 1
- Level: Main
- Area: 120 Square Feet
- Dimensions: 12x10
Bedroom 2
- Level: Upper
- Area: 217.5 Square Feet
- Dimensions: 14.5x15
Bedroom 3
- Level: Upper
- Area: 189 Square Feet
- Dimensions: 14x13.5
Deck
- Level: Main
- Area: 84 Square Feet
- Dimensions: 14x6
Kitchen
- Level: Main
- Area: 130 Square Feet
- Dimensions: 13x10
Laundry
- Level: Main
Living room
- Level: Main
- Area: 238 Square Feet
- Dimensions: 17x14
Heating
- Forced Air
Cooling
- Central Air
Appliances
- Included: Dishwasher, Dryer, Gas Water Heater, Microwave, Range, Refrigerator, Washer
Features
- Basement: None
- Number of fireplaces: 1
- Fireplace features: Gas, Living Room
Interior area
- Total structure area: 1,485
- Total interior livable area: 1,485 sqft
- Finished area above ground: 1,485
- Finished area below ground: 0
Property
Parking
- Total spaces: 1
- Parking features: Assigned, Detached, Asphalt, More Parking Onsite for Fee
- Garage spaces: 1
Accessibility
- Accessibility features: None
Features
- Levels: Modified Two Story
- Stories: 2
- Fencing: None
Lot
- Features: Many Trees
Details
- Foundation area: 785
- Parcel number: 3411722110096
- Zoning description: Residential-Single Family
Construction
Type & style
- Home type: Condo
- Property subtype: Condominium
- Attached to another structure: Yes
Materials
- Vinyl Siding, Wood Siding, Block, Stone
- Roof: Asphalt
Condition
- Age of Property: 37
- New construction: No
- Year built: 1988
Utilities & green energy
- Electric: Circuit Breakers
- Gas: Natural Gas
- Sewer: City Sewer/Connected
- Water: City Water/Connected
Community & neighborhood
Location
- Region: Minnetonka
- Subdivision: Condo 0690 Lake Forest Condo
HOA & financial
HOA
- Has HOA: Yes
- HOA fee: $461 monthly
- Amenities included: Deck
- Services included: Maintenance Structure, Hazard Insurance, Lawn Care, Maintenance Grounds, Professional Mgmt, Trash, Snow Removal, Water
- Association name: Cities Management
- Association phone: 612-381-8600
Price history
| Date | Event | Price |
|---|---|---|
| 8/18/2023 | Sold | $264,000-2.2%$178/sqft |
Source: | ||
| 6/27/2023 | Listed for sale | $269,900+3.8%$182/sqft |
Source: | ||
| 7/10/2022 | Listing removed | -- |
Source: Zillow Rental Manager Report a problem | ||
| 6/29/2022 | Listed for rent | $1,975+12.9%$1/sqft |
Source: Zillow Rental Manager Report a problem | ||
| 6/29/2022 | Listing removed | -- |
Source: | ||
Public tax history
| Year | Property taxes | Tax assessment |
|---|---|---|
| 2025 | $2,719 -3.5% | $260,900 +7.1% |
| 2024 | $2,818 +3.3% | $243,500 -3.2% |
| 2023 | $2,727 +8% | $251,500 +7.7% |
Find assessor info on the county website
Neighborhood: 55343
Nearby schools
GreatSchools rating
- 2/10Gatewood Elementary SchoolGrades: PK-6Distance: 1.3 mi
- 4/10Hopkins West Junior High SchoolGrades: 6-9Distance: 1.9 mi
- 8/10Hopkins Senior High SchoolGrades: 10-12Distance: 4 mi

Get pre-qualified for a loan
At Zillow Home Loans, we can pre-qualify you in as little as 5 minutes with no impact to your credit score.An equal housing lender. NMLS #10287.

