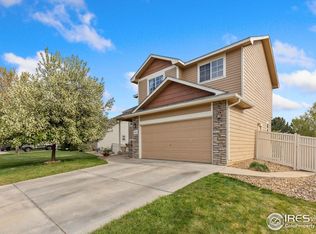Sold for $510,000
$510,000
5461 Rustic Avenue, Firestone, CO 80504
3beds
2,636sqft
Single Family Residence
Built in 2006
8,736 Square Feet Lot
$521,500 Zestimate®
$193/sqft
$2,860 Estimated rent
Home value
$521,500
$495,000 - $548,000
$2,860/mo
Zestimate® history
Loading...
Owner options
Explore your selling options
What's special
Welcome to this beautiful gem of a home!! You'll be greeted by the delightful front porch which leads you into the welcoming well taken care of, one homeowner home. This home boasts two large living rooms, an open kitchen and dining, with 3 bedrooms and 3 bathrooms. The primary bedroom has an attached bathroom with a double vanity, soak tub and shower combination with a walk in closet. The other spacious bedrooms have beautiful natural light with a shared bathroom in the hallway. The kitchen and living room have walk out sliding doors to a newly sodded backyard oasis. The home backs to a paved walking trail with no neighbors behind. There is even room to grow with an unfinished basement that is pre plumbed for a bathroom addition. Recent updates include roof replacement in July, deck was repainted, new flooring and carpet. Come see this beautiful property today!!
Zillow last checked: 8 hours ago
Listing updated: October 26, 2023 at 03:40pm
Listed by:
Abigail Benton 801-735-4916,
Keller Williams Partners Realty
Bought with:
Monica Fullmer, 40017633
Majesty Realty Ltd.
Source: REcolorado,MLS#: 5225505
Facts & features
Interior
Bedrooms & bathrooms
- Bedrooms: 3
- Bathrooms: 3
- Full bathrooms: 2
- 1/2 bathrooms: 1
Bedroom
- Description: Bath Adjoins, Walk In Closet
- Level: Upper
- Area: 192 Square Feet
- Dimensions: 12 x 16
Bedroom
- Level: Upper
- Area: 143 Square Feet
- Dimensions: 13 x 11
Bedroom
- Description: Walk In Closet
- Level: Upper
- Area: 132 Square Feet
- Dimensions: 11 x 12
Bathroom
- Level: Upper
Bathroom
- Level: Upper
Bathroom
- Level: Lower
Family room
- Description: Walkout
- Level: Main
- Area: 304 Square Feet
- Dimensions: 16 x 19
Kitchen
- Description: Island, Walk In Pantry
- Level: Main
- Area: 276 Square Feet
- Dimensions: 23 x 12
Laundry
- Level: Lower
Living room
- Level: Main
- Area: 304 Square Feet
- Dimensions: 19 x 16
Heating
- Forced Air
Cooling
- Central Air
Appliances
- Included: Dishwasher, Disposal, Dryer, Oven, Refrigerator, Washer
Features
- Ceiling Fan(s), Eat-in Kitchen, Kitchen Island, Pantry, Walk-In Closet(s)
- Flooring: Carpet, Vinyl
- Basement: Unfinished
Interior area
- Total structure area: 2,636
- Total interior livable area: 2,636 sqft
- Finished area above ground: 1,964
- Finished area below ground: 0
Property
Parking
- Total spaces: 2
- Parking features: Garage - Attached
- Attached garage spaces: 2
Features
- Levels: Multi/Split
- Patio & porch: Covered
- Fencing: Full
Lot
- Size: 8,736 sqft
- Features: Open Space
Details
- Parcel number: R3930405
- Special conditions: Standard
Construction
Type & style
- Home type: SingleFamily
- Property subtype: Single Family Residence
Materials
- Wood Siding
- Roof: Composition
Condition
- Year built: 2006
Utilities & green energy
- Sewer: Public Sewer
- Water: Public
Community & neighborhood
Security
- Security features: Smart Cameras, Video Doorbell
Location
- Region: Firestone
- Subdivision: Stoneridge
HOA & financial
HOA
- Has HOA: Yes
- HOA fee: $300 annually
- Services included: Snow Removal
- Association name: Stoneridge
- Association phone: 303-420-4433
Other
Other facts
- Listing terms: Cash,Conventional,FHA,VA Loan
- Ownership: Individual
Price history
| Date | Event | Price |
|---|---|---|
| 10/26/2023 | Sold | $510,000-1%$193/sqft |
Source: | ||
| 9/19/2023 | Pending sale | $515,000$195/sqft |
Source: | ||
| 8/24/2023 | Price change | $515,000-1%$195/sqft |
Source: | ||
| 7/26/2023 | Price change | $520,000-1%$197/sqft |
Source: | ||
| 7/19/2023 | Listed for sale | $525,000$199/sqft |
Source: | ||
Public tax history
| Year | Property taxes | Tax assessment |
|---|---|---|
| 2025 | $4,080 +29.6% | $32,580 -12.2% |
| 2024 | $3,148 +25.1% | $37,090 -0.9% |
| 2023 | $2,517 -1.2% | $37,440 +40.8% |
Find assessor info on the county website
Neighborhood: 80504
Nearby schools
GreatSchools rating
- 4/10Centennial Elementary SchoolGrades: PK-5Distance: 0.5 mi
- 6/10Coal Ridge Middle SchoolGrades: 6-8Distance: 1.1 mi
- 7/10Mead High SchoolGrades: 9-12Distance: 3.5 mi
Schools provided by the listing agent
- Elementary: Centennial
- Middle: Coal Ridge
- High: Mead
- District: St. Vrain Valley RE-1J
Source: REcolorado. This data may not be complete. We recommend contacting the local school district to confirm school assignments for this home.
Get a cash offer in 3 minutes
Find out how much your home could sell for in as little as 3 minutes with a no-obligation cash offer.
Estimated market value
$521,500
