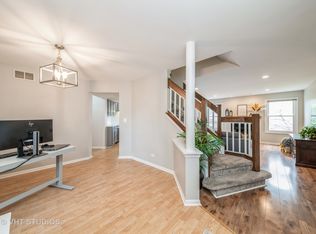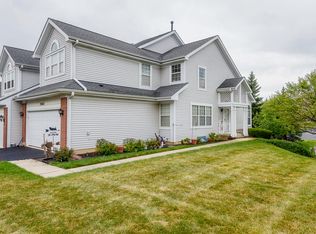Closed
$410,000
5462 Ridge Xing, Hanover Park, IL 60133
3beds
1,764sqft
Townhouse, Single Family Residence
Built in 1995
4,472 Square Feet Lot
$417,400 Zestimate®
$232/sqft
$2,674 Estimated rent
Home value
$417,400
$380,000 - $455,000
$2,674/mo
Zestimate® history
Loading...
Owner options
Explore your selling options
What's special
MULTIPLE OFFERS HAVE BEEN RECEIVED. SELLER KINDLY REQUESTS HIGHEST & BEST BY WEDNESDAY, JULY 2ND AT 3PM WOW! Rare opportunity to own a fully remodeled 3 bedroom corner lot townhome in the Tall Oaks Subdivision. Two story prominent family room, remodeled kitchen, remodeled bathrooms, fully finished walk out basement with bar perfect for entertaining, Granite countertops, Stainless steel appliances. You name it and this one has it! Nothing for you to do but move in. As you walk in, you immediately see the love and care taken with this home. Your first floor includes a large open two story family room, separate living room, dining room, eat in area, and a beautiful designed kitchen that includes granite countertops, and stainless steel appliances. Additional space includes a half bath perfect when entertaining guests and conveniently located laundry room. Fully finished Walk out basement has an open concept large rec area with line of sight everywhere while entertaining at your newly installed bar. Basement also includes a large storage room. Upstairs you will two additional fully remodeled bathrooms, 3 bedrooms including your master suite that has a private bathroom, and huge walk in closet. All of this and incredibly low association dues! Close to everything, shopping, schools, parks, and access to highway & transportation. Hurry to see this one before its gone. You are going to love it!
Zillow last checked: 8 hours ago
Listing updated: August 09, 2025 at 01:01am
Listing courtesy of:
Mark Skubak 847-812-0332,
xr realty
Bought with:
Tyler Dameron, PSA
Keller Williams Infinity
Source: MRED as distributed by MLS GRID,MLS#: 12406064
Facts & features
Interior
Bedrooms & bathrooms
- Bedrooms: 3
- Bathrooms: 3
- Full bathrooms: 2
- 1/2 bathrooms: 1
Primary bedroom
- Features: Flooring (Wood Laminate), Bathroom (Full)
- Level: Second
- Area: 208 Square Feet
- Dimensions: 16X13
Bedroom 2
- Features: Flooring (Wood Laminate)
- Level: Second
- Area: 144 Square Feet
- Dimensions: 12X12
Bedroom 3
- Features: Flooring (Wood Laminate)
- Level: Second
- Area: 110 Square Feet
- Dimensions: 11X10
Dining room
- Features: Flooring (Wood Laminate)
- Level: Main
- Area: 182 Square Feet
- Dimensions: 14X13
Family room
- Features: Flooring (Wood Laminate)
- Level: Main
- Area: 208 Square Feet
- Dimensions: 16X13
Kitchen
- Features: Kitchen (Eating Area-Table Space, Galley), Flooring (Wood Laminate)
- Level: Main
- Area: 204 Square Feet
- Dimensions: 17X12
Laundry
- Features: Flooring (Vinyl)
- Level: Main
- Area: 100 Square Feet
- Dimensions: 10X10
Living room
- Features: Flooring (Wood Laminate)
- Level: Main
- Area: 238 Square Feet
- Dimensions: 17X14
Heating
- Natural Gas, Forced Air
Cooling
- Central Air
Appliances
- Included: Range, Microwave, Dishwasher, Refrigerator
- Laundry: Main Level, In Unit
Features
- Cathedral Ceiling(s), Walk-In Closet(s)
- Flooring: Hardwood, Laminate
- Windows: Screens, Skylight(s)
- Basement: Unfinished,Full
- Common walls with other units/homes: End Unit
Interior area
- Total structure area: 0
- Total interior livable area: 1,764 sqft
Property
Parking
- Total spaces: 2
- Parking features: Asphalt, Garage Door Opener, On Site, Garage Owned, Attached, Garage
- Attached garage spaces: 2
- Has uncovered spaces: Yes
Accessibility
- Accessibility features: No Disability Access
Features
- Patio & porch: Deck
Lot
- Size: 4,472 sqft
- Features: Corner Lot
Details
- Parcel number: 0112216044
- Special conditions: None
- Other equipment: Sump Pump
Construction
Type & style
- Home type: Townhouse
- Property subtype: Townhouse, Single Family Residence
Materials
- Vinyl Siding, Brick
- Foundation: Concrete Perimeter
- Roof: Asphalt
Condition
- New construction: No
- Year built: 1995
- Major remodel year: 2018
Utilities & green energy
- Electric: Circuit Breakers
- Sewer: Public Sewer
- Water: Lake Michigan
Community & neighborhood
Location
- Region: Hanover Park
- Subdivision: Tall Oaks
HOA & financial
HOA
- Has HOA: Yes
- HOA fee: $200 monthly
- Services included: Parking, Insurance, Exterior Maintenance, Lawn Care, Snow Removal
Other
Other facts
- Listing terms: Cash
- Ownership: Fee Simple w/ HO Assn.
Price history
| Date | Event | Price |
|---|---|---|
| 8/6/2025 | Sold | $410,000+17.1%$232/sqft |
Source: | ||
| 7/5/2025 | Contingent | $349,990$198/sqft |
Source: | ||
| 6/30/2025 | Listed for sale | $349,990+52.2%$198/sqft |
Source: | ||
| 3/13/2019 | Sold | $230,000+2.3%$130/sqft |
Source: | ||
| 2/12/2019 | Pending sale | $224,900$127/sqft |
Source: Homesmart Connect LLC #10269779 Report a problem | ||
Public tax history
| Year | Property taxes | Tax assessment |
|---|---|---|
| 2024 | $6,877 +9.2% | $90,369 +10.2% |
| 2023 | $6,298 -1.5% | $81,990 +7.6% |
| 2022 | $6,392 +2.7% | $76,200 +5.3% |
Find assessor info on the county website
Neighborhood: 60133
Nearby schools
GreatSchools rating
- 7/10Horizon Elementary SchoolGrades: PK-6Distance: 0.1 mi
- 3/10Tefft Middle SchoolGrades: 7-8Distance: 2.8 mi
- 7/10Bartlett High SchoolGrades: 9-12Distance: 2.8 mi
Schools provided by the listing agent
- High: Bartlett High School
- District: 46
Source: MRED as distributed by MLS GRID. This data may not be complete. We recommend contacting the local school district to confirm school assignments for this home.

Get pre-qualified for a loan
At Zillow Home Loans, we can pre-qualify you in as little as 5 minutes with no impact to your credit score.An equal housing lender. NMLS #10287.
Sell for more on Zillow
Get a free Zillow Showcase℠ listing and you could sell for .
$417,400
2% more+ $8,348
With Zillow Showcase(estimated)
$425,748
