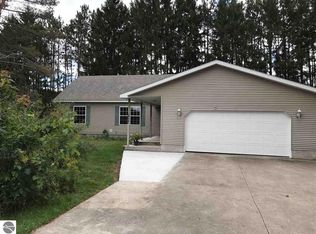Sold for $312,000
$312,000
5463 Brake Rd, Bellaire, MI 49615
3beds
2,242sqft
Single Family Residence, Modular
Built in 2006
0.69 Acres Lot
$315,300 Zestimate®
$139/sqft
$2,336 Estimated rent
Home value
$315,300
Estimated sales range
Not available
$2,336/mo
Zestimate® history
Loading...
Owner options
Explore your selling options
What's special
Welcome to your charming retreat nestled just outside of the quaint village of Bellaire. This delightful 3 bedroom 2 bath home has a spacious open concept throughout. Perfectly located near Shanty Creek resort with 5 championship golf courses to choose from in the summer months and great ski slopes in the winter. Head into town and take in all that Bellaire has to offer including Short's Brewing Company. Centrally located between Charlevoix and Traverse City. For the outdoor enthusiasts, hop on the ORV trails that are just a short drive away. Don't miss out on this great opportunity. All TV's and wall mounts are not included with the sale of the home.
Zillow last checked: 8 hours ago
Listing updated: November 21, 2025 at 09:46am
Listed by:
Kevin Ball Cell:231-313-5595,
Bayside Real Estate 231-322-6000
Bought with:
Floyd Seal, 6501410762
REO-TCBellaire-233025
Source: NGLRMLS,MLS#: 1938315
Facts & features
Interior
Bedrooms & bathrooms
- Bedrooms: 3
- Bathrooms: 2
- Full bathrooms: 2
- Main level bathrooms: 2
- Main level bedrooms: 3
Primary bedroom
- Level: Main
- Area: 361.62
- Dimensions: 24.6 x 14.7
Bedroom 2
- Level: Main
- Area: 170.52
- Dimensions: 11.6 x 14.7
Bedroom 3
- Level: Main
- Area: 174.93
- Dimensions: 11.9 x 14.7
Primary bathroom
- Features: Private
Dining room
- Level: Main
- Width: 14.5
Family room
- Level: Main
- Area: 323.35
- Dimensions: 22.3 x 14.5
Kitchen
- Level: Main
- Area: 179.8
- Dimensions: 12.4 x 14.5
Living room
- Level: Main
- Area: 308.7
- Dimensions: 21 x 14.7
Heating
- Forced Air, Natural Gas, Fireplace(s)
Cooling
- Central Air
Appliances
- Included: Refrigerator, Oven/Range, Disposal, Dishwasher, Microwave, Water Softener Owned, Washer, Dryer, Water Purifier, Electric Water Heater
- Laundry: Main Level
Features
- Walk-In Closet(s), Kitchen Island, Mud Room, Drywall, Ceiling Fan(s), Cable TV, High Speed Internet, WiFi
- Windows: Blinds, Curtain Rods
- Basement: Crawl Space
- Has fireplace: Yes
- Fireplace features: Gas
Interior area
- Total structure area: 2,242
- Total interior livable area: 2,242 sqft
- Finished area above ground: 2,242
- Finished area below ground: 0
Property
Parking
- Total spaces: 2
- Parking features: Attached, Garage Door Opener, Concrete Floors, Concrete
- Attached garage spaces: 2
Accessibility
- Accessibility features: None
Features
- Levels: One
- Stories: 1
- Patio & porch: Deck, Covered
- Fencing: Fenced
- Has view: Yes
- View description: Countryside View
- Waterfront features: None
Lot
- Size: 0.69 Acres
- Dimensions: 150 x 200 x 150 x 200
- Features: Level, Metes and Bounds
Details
- Additional structures: None
- Parcel number: 050400603710
- Zoning description: Residential
- Other equipment: Dish TV, TV Antenna
Construction
Type & style
- Home type: SingleFamily
- Architectural style: Ranch
- Property subtype: Single Family Residence, Modular
Materials
- 2x6 Framing, Vinyl Siding
- Foundation: Block
- Roof: Asphalt
Condition
- New construction: No
- Year built: 2006
Utilities & green energy
- Sewer: Private Sewer
- Water: Private
Community & neighborhood
Community
- Community features: None
Location
- Region: Bellaire
- Subdivision: N/A
HOA & financial
HOA
- Services included: None
Other
Other facts
- Listing agreement: Exclusive Right Sell
- Price range: $312K - $312K
- Listing terms: Conventional,Cash
- Ownership type: Private Owner
- Road surface type: Asphalt
Price history
| Date | Event | Price |
|---|---|---|
| 11/21/2025 | Sold | $312,000-4%$139/sqft |
Source: | ||
| 9/5/2025 | Listed for sale | $325,000+116.7%$145/sqft |
Source: | ||
| 12/14/2018 | Sold | $150,000-5.7%$67/sqft |
Source: Agent Provided Report a problem | ||
| 11/6/2018 | Pending sale | $159,000$71/sqft |
Source: Real Estate One #1850306 Report a problem | ||
| 9/24/2018 | Price change | $159,000-5.9%$71/sqft |
Source: Real Estate One #1850306 Report a problem | ||
Public tax history
| Year | Property taxes | Tax assessment |
|---|---|---|
| 2025 | $1,830 +6.4% | $126,800 +17% |
| 2024 | $1,721 +26% | $108,400 +19% |
| 2023 | $1,366 | $91,100 +53.9% |
Find assessor info on the county website
Neighborhood: 49615
Nearby schools
GreatSchools rating
- 4/10John R Rodger Elementary SchoolGrades: K-5Distance: 3.1 mi
- 6/10Bellaire Middle/High SchoolGrades: 6-12Distance: 3 mi
Schools provided by the listing agent
- District: Bellaire Public Schools
Source: NGLRMLS. This data may not be complete. We recommend contacting the local school district to confirm school assignments for this home.
Get pre-qualified for a loan
At Zillow Home Loans, we can pre-qualify you in as little as 5 minutes with no impact to your credit score.An equal housing lender. NMLS #10287.
