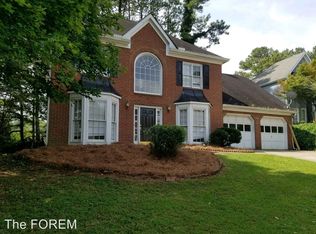A beautiful ranch home on a large fenced in 0.44 acre lot. Large unfinished basement with drive under garage on one side with the other closed in with regular door entry. New paint, new floors, updated bathrooms and updated eat in kitchen. New refrigerator. Outside wood deck with large fenced in backyard. Pet allowed with restrictions. Easy access to grocery stores New roof and new siding. Close to Kennesaw state. central air conditioning and central new heating with new electrical panel. Not far from Hwy 41, Barrett Parkway and Kennesaw Excellent Cobb county schools
This property is off market, which means it's not currently listed for sale or rent on Zillow. This may be different from what's available on other websites or public sources.
