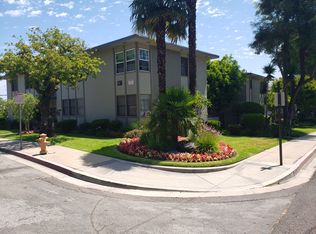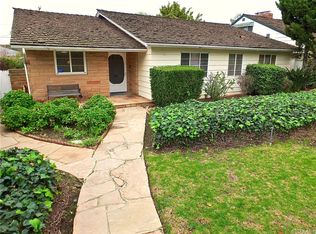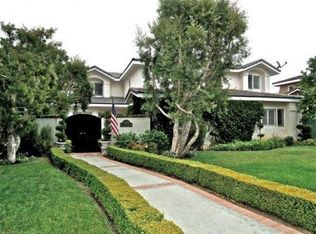Sold for $1,825,000
Listing Provided by:
Pam Luckey DRE #00751586 562-307-4367,
Compass,
Roman Luckey DRE #01978990 562-254-1325,
Compass
Bought with: Compass
$1,825,000
5463 E Anaheim Rd, Long Beach, CA 90815
5beds
2,792sqft
Single Family Residence
Built in 1954
9,311 Square Feet Lot
$1,790,900 Zestimate®
$654/sqft
$6,504 Estimated rent
Home value
$1,790,900
$1.61M - $1.99M
$6,504/mo
Zestimate® history
Loading...
Owner options
Explore your selling options
What's special
Discover your dream home at 5463 East Anaheim Road, nestled in the heart of Long Beach. This spacious 5-bedroom, 2-bathroom gem offers 2,792 sq ft of living space on a generous 9,311 sq ft lot. Perfect for both entertaining and cozy nights in, the home boasts three charming fireplaces that add warmth and ambiance throughout. The backyard features a stunning English garden, offering a serene escape and plenty of space for large gatherings. With a three-car garage and additional street parking, you'll have ample room for your vehicles and guests. Don't miss this exceptional opportunity to own a home with both elegance and functionality in a prime location.
Zillow last checked: 8 hours ago
Listing updated: March 05, 2025 at 11:13am
Listing Provided by:
Pam Luckey DRE #00751586 562-307-4367,
Compass,
Roman Luckey DRE #01978990 562-254-1325,
Compass
Bought with:
Tessa Owen, DRE #01291580
Compass
Source: CRMLS,MLS#: PW25031848 Originating MLS: California Regional MLS
Originating MLS: California Regional MLS
Facts & features
Interior
Bedrooms & bathrooms
- Bedrooms: 5
- Bathrooms: 2
- Full bathrooms: 2
- Main level bathrooms: 1
- Main level bedrooms: 2
Bedroom
- Features: Bedroom on Main Level
Bathroom
- Features: Bathtub, Full Bath on Main Level
Heating
- Central
Cooling
- Central Air
Appliances
- Included: Dishwasher, Gas Range, Refrigerator
- Laundry: Laundry Room
Features
- Ceiling Fan(s), Separate/Formal Dining Room, Bedroom on Main Level, Entrance Foyer
- Flooring: Wood
- Doors: Mirrored Closet Door(s), Sliding Doors
- Has fireplace: Yes
- Fireplace features: Bonus Room, Den, Family Room
- Common walls with other units/homes: No Common Walls
Interior area
- Total interior livable area: 2,792 sqft
Property
Parking
- Total spaces: 3
- Parking features: Door-Multi, Garage, Garage Door Opener, Garage Faces Rear
- Garage spaces: 3
Features
- Levels: Two
- Stories: 2
- Entry location: 1
- Patio & porch: Rear Porch, Covered, Enclosed, Patio
- Pool features: None
- Spa features: None
- Has view: Yes
- View description: None
Lot
- Size: 9,311 sqft
- Features: Back Yard, Front Yard, Garden, Yard
Details
- Parcel number: 7240018009
- Special conditions: Standard
Construction
Type & style
- Home type: SingleFamily
- Architectural style: Traditional
- Property subtype: Single Family Residence
Materials
- Roof: Wood
Condition
- New construction: No
- Year built: 1954
Utilities & green energy
- Sewer: Public Sewer
- Water: Public
Community & neighborhood
Security
- Security features: Smoke Detector(s)
Community
- Community features: Curbs, Street Lights, Sidewalks
Location
- Region: Long Beach
- Subdivision: Park Estates (Pe)
HOA & financial
HOA
- Has HOA: Yes
- HOA fee: $225 annually
- Amenities included: Other
- Association name: Park Estates HOA
- Association phone: 562-498-3383
Other
Other facts
- Listing terms: Cash,Cash to New Loan,Conventional
- Road surface type: Alley Paved, Paved
Price history
| Date | Event | Price |
|---|---|---|
| 3/5/2025 | Sold | $1,825,000-1.4%$654/sqft |
Source: | ||
| 2/20/2025 | Pending sale | $1,850,000$663/sqft |
Source: | ||
| 2/14/2025 | Listed for sale | $1,850,000$663/sqft |
Source: | ||
Public tax history
| Year | Property taxes | Tax assessment |
|---|---|---|
| 2025 | $23,458 +80.1% | $1,031,525 +2% |
| 2024 | $13,022 +1.7% | $1,011,300 +2% |
| 2023 | $12,807 +6.6% | $991,471 +2% |
Find assessor info on the county website
Neighborhood: Park Estates
Nearby schools
GreatSchools rating
- 9/10Gant Elementary SchoolGrades: K-5Distance: 0.8 mi
- 8/10Stanford Middle SchoolGrades: 6-8Distance: 1.4 mi
- 6/10Wilson High SchoolGrades: 9-12Distance: 0.9 mi
Get a cash offer in 3 minutes
Find out how much your home could sell for in as little as 3 minutes with a no-obligation cash offer.
Estimated market value
$1,790,900


