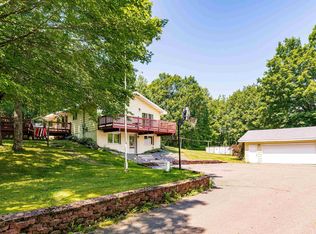Sold for $305,000
$305,000
5463 Maple Hill Rd, Duluth, MN 55810
3beds
1,610sqft
Single Family Residence
Built in 1959
3.88 Acres Lot
$319,000 Zestimate®
$189/sqft
$1,963 Estimated rent
Home value
$319,000
$278,000 - $367,000
$1,963/mo
Zestimate® history
Loading...
Owner options
Explore your selling options
What's special
This 4 bedroom home sits on 3.88 acres. All new exterior! The septic was installed 2018, new windows throughout in 2020, new siding in 2020, new well line in 2020 and the metal roof was just installed October 2024. There's a living room that can fit an oversized sectional. The kitchen has space for eat-in dining. There are 3 bedrooms on the main level with a full bathroom. Upstairs, there is one more bedroom with additional lounging area. The basement holds so much potential! Finish this space for extra family room, entertainment space, whatever your creative heart desires! Enjoy the extra large yard while still being close to town.
Zillow last checked: 8 hours ago
Listing updated: September 08, 2025 at 04:29pm
Listed by:
Laura Brekke 218-348-0949,
Century 21 Atwood
Bought with:
Nonmember NONMEMBER
Nonmember Office
Source: Lake Superior Area Realtors,MLS#: 6119149
Facts & features
Interior
Bedrooms & bathrooms
- Bedrooms: 3
- Bathrooms: 1
- Full bathrooms: 1
- Main level bedrooms: 1
Bedroom
- Description: 2 closets
- Level: Main
- Area: 121 Square Feet
- Dimensions: 11 x 11
Bedroom
- Description: ceiling fan
- Level: Main
- Area: 143 Square Feet
- Dimensions: 11 x 13
Bedroom
- Description: currently used as an office
- Level: Main
- Area: 80 Square Feet
- Dimensions: 10 x 8
Bedroom
- Level: Upper
- Area: 144 Square Feet
- Dimensions: 9 x 16
Bathroom
- Description: full bath, tile floor, large vanity
- Level: Main
- Area: 60 Square Feet
- Dimensions: 7.5 x 8
Kitchen
- Description: eat-in kitchen, vinyl foor, ceiling fan, pocket door
- Level: Main
- Area: 209 Square Feet
- Dimensions: 11 x 19
Living room
- Level: Main
- Area: 260 Square Feet
- Dimensions: 13 x 20
Living room
- Description: extra space upstairs, two closets
- Level: Upper
- Area: 299 Square Feet
- Dimensions: 13 x 23
Heating
- Boiler, Propane
Features
- Basement: Full
- Number of fireplaces: 1
- Fireplace features: Wood Burning
Interior area
- Total interior livable area: 1,610 sqft
- Finished area above ground: 1,610
- Finished area below ground: 0
Property
Parking
- Total spaces: 2
- Parking features: Detached
- Garage spaces: 2
Lot
- Size: 3.88 Acres
- Dimensions: 480 x 848 x 700
Details
- Foundation area: 1196
- Parcel number: 450001002225
Construction
Type & style
- Home type: SingleFamily
- Architectural style: Bungalow
- Property subtype: Single Family Residence
Materials
- Vinyl, Frame/Wood
- Foundation: Concrete Perimeter
- Roof: Metal
Condition
- Previously Owned
- Year built: 1959
Utilities & green energy
- Electric: Minnesota Power
- Sewer: Private Sewer
- Water: Private, Dug
Community & neighborhood
Location
- Region: Duluth
Other
Other facts
- Listing terms: Cash,Conventional,FHA,VA Loan
Price history
| Date | Event | Price |
|---|---|---|
| 7/3/2025 | Sold | $305,000+1.7%$189/sqft |
Source: | ||
| 6/4/2025 | Pending sale | $300,000$186/sqft |
Source: | ||
| 5/28/2025 | Contingent | $300,000$186/sqft |
Source: | ||
| 5/20/2025 | Listed for sale | $300,000$186/sqft |
Source: | ||
| 5/19/2025 | Contingent | $300,000$186/sqft |
Source: | ||
Public tax history
Tax history is unavailable.
Neighborhood: 55810
Nearby schools
GreatSchools rating
- 5/10Bay View Elementary SchoolGrades: PK-5Distance: 2.8 mi
- 6/10A.I. Jedlicka Middle SchoolGrades: 6-8Distance: 1.8 mi
- 9/10Proctor Senior High SchoolGrades: 9-12Distance: 1.8 mi

Get pre-qualified for a loan
At Zillow Home Loans, we can pre-qualify you in as little as 5 minutes with no impact to your credit score.An equal housing lender. NMLS #10287.
