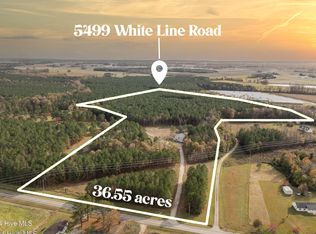Country Living at its best! With over 3600 square feet of living space, prepare to fall in love with this home on over 20 acres of majestic property without another house in sight. Sitting back off the road down a winding wooded driveway is your slice of heaven. Watch wild turkeys and deer grazing in the distance from the wrap-around porches on three sides of the main house. Relax in the oversized in-ground pool (20 x 40) and saltwater for low maintenance, the centerpiece of a backyard that is an entertainer's dream. So much patio space, most of which is covered and with light features, makes it come alive at night. A custom-built brick raised garden overlooks the backyard. The great room has 24 ft ceilings, a 24 ft hand-built stone, a wood-burning fireplace, and new hardwood flooring. The kitchen features a high-end gas range and two ovens in stainless steel with beautiful granite countertops. The butler's pantry is full of custom cabinetry and the same beautiful granite countertops as the kitchen. Two master suites on the first floor with a lovely bathroom to share. Walk-in closets, one with an island dresser with granite countertop and washer and dryer area. Upstairs is a large loft with a living area, storage, and office area. Outside is a double-car garage with a 797 ft guest suite, a Murphy bed, and a large bathroom above the spacious double-car detached garage. Beautifully landscaped brick walkways. Aluminum Fencing and Many additional outbuildings, including new tractor storage and storage building. Solar panels mean low utility bills.
This property is off market, which means it's not currently listed for sale or rent on Zillow. This may be different from what's available on other websites or public sources.
