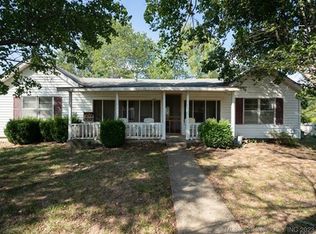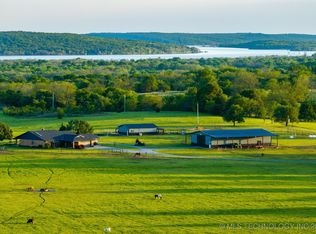Sold for $309,000
$309,000
5464 W Groat Rd, Hulbert, OK 74441
3beds
1,893sqft
Single Family Residence
Built in 1960
10 Acres Lot
$317,800 Zestimate®
$163/sqft
$1,572 Estimated rent
Home value
$317,800
Estimated sales range
Not available
$1,572/mo
Zestimate® history
Loading...
Owner options
Explore your selling options
What's special
Welcome to your idyllic country retreat! Nestled on a sprawling 10-acre pasture, this farm home offers the perfect blend of rustic tranquility and modern comfort. The beautifully updated 3-bedroom, 2-bath spans 1893 sq ft (per CH), with every detail thoughtfully crafted to enhance its inviting atmosphere. As you step inside, you'll be greeted by original hardwood floors along with updated vinyl flooring. The spacious, light-filled rooms feature solid core doors and fresh interior paint, creating a cozy yet refined living space. The heart of this home is the brand-new kitchen, complete with a custom island, gleaming granite countertops, and new stainless-style appliances, making it a delightful space for preparing farm-fresh meals. Enjoy the comfort of a new Rheem HVAC system, Pella windows that let in plenty of natural light, and new Pex plumbing throughout. The flexible floor plan is perfect for country living, with plenty of room for family gatherings and quiet moments alike. The designer bathroom offers a touch of luxury with its freestanding tub and elegant chrome floor fixtures. Step outside to soak in the beauty of the landscape. The metal roof and covered porch provide the perfect spots to relax and enjoy the serene views. A gated entrance and pipe fencing offer security and a classic country look. The numerous outbuildings, including a 20x30 shop, provide ample space for storage and hobbies. The property also features a storm shelter, RV hookups, and fiber optics internet to keep you connected. With a well & rural water available, this farm home is ready to support all your needs. Every detail, from the custom fixtures to the abundant natural light, has been designed to create a warm and welcoming retreat. Embrace the peaceful country lifestyle in a home that combines timeless charm with modern amenities. Don’t miss your chance to own this slice of paradise that is located just 5 miles to Lake Fort Gibson for all your water sports and fishing!
Zillow last checked: 8 hours ago
Listing updated: September 30, 2024 at 10:22am
Listed by:
Edna Kimble 918-931-8413,
C21/Wright Real Estate
Bought with:
Stacie L. McLain, 180787
RE/MAX & ASSOCIATES
Source: MLS Technology, Inc.,MLS#: 2426107 Originating MLS: MLS Technology
Originating MLS: MLS Technology
Facts & features
Interior
Bedrooms & bathrooms
- Bedrooms: 3
- Bathrooms: 2
- Full bathrooms: 2
Heating
- Central, Electric, Gas
Cooling
- Central Air
Appliances
- Included: Dishwasher, Microwave, Oven, Range, Refrigerator, Stove, Electric Oven, Electric Range, Electric Water Heater
- Laundry: Electric Dryer Hookup
Features
- Granite Counters, Ceiling Fan(s)
- Flooring: Laminate, Wood
- Windows: Vinyl
- Basement: Crawl Space
- Number of fireplaces: 1
- Fireplace features: Wood Burning
Interior area
- Total structure area: 1,893
- Total interior livable area: 1,893 sqft
Property
Features
- Levels: One
- Stories: 1
- Patio & porch: Covered, Porch
- Exterior features: Gravel Driveway
- Pool features: None
- Fencing: Partial
- Waterfront features: Other
- Body of water: Fort Gibson Lake
Lot
- Size: 10 Acres
- Features: Farm, Ranch
Details
- Additional structures: Barn(s), Other, Shed(s), Storage, Workshop
- Parcel number: 00000517N20E001300
- Horses can be raised: Yes
- Horse amenities: Horses Allowed
Construction
Type & style
- Home type: SingleFamily
- Architectural style: Ranch
- Property subtype: Single Family Residence
Materials
- Other, Wood Frame
- Foundation: Crawlspace
- Roof: Metal
Condition
- Year built: 1960
Utilities & green energy
- Sewer: Septic Tank
- Water: Well
- Utilities for property: Electricity Available, Natural Gas Available
Community & neighborhood
Security
- Security features: Storm Shelter, Smoke Detector(s)
Community
- Community features: Sidewalks
Location
- Region: Hulbert
- Subdivision: Cherokee Co Unplatted
Other
Other facts
- Listing terms: Conventional,FHA,USDA Loan,VA Loan
Price history
| Date | Event | Price |
|---|---|---|
| 9/27/2024 | Sold | $309,000+1.3%$163/sqft |
Source: | ||
| 8/26/2024 | Pending sale | $305,000$161/sqft |
Source: | ||
| 7/24/2024 | Listed for sale | $305,000+103.3%$161/sqft |
Source: | ||
| 8/7/2023 | Sold | $150,000$79/sqft |
Source: Public Record Report a problem | ||
Public tax history
| Year | Property taxes | Tax assessment |
|---|---|---|
| 2024 | -- | $22,386 +147.3% |
| 2023 | $698 +4% | $9,051 +5% |
| 2022 | $672 +2% | $8,619 +3% |
Find assessor info on the county website
Neighborhood: 74441
Nearby schools
GreatSchools rating
- 5/10Hulbert Elementary SchoolGrades: PK-5Distance: 4.3 mi
- 4/10Hulbert Middle SchoolGrades: 6-8Distance: 4.3 mi
- 3/10Hulbert Jr-Sr High School (Sr)Grades: 9-12Distance: 4.3 mi
Schools provided by the listing agent
- Elementary: Hulbert
- High: Hulbert
- District: Hulbert - Sch Dist (C2)
Source: MLS Technology, Inc.. This data may not be complete. We recommend contacting the local school district to confirm school assignments for this home.
Get pre-qualified for a loan
At Zillow Home Loans, we can pre-qualify you in as little as 5 minutes with no impact to your credit score.An equal housing lender. NMLS #10287.

