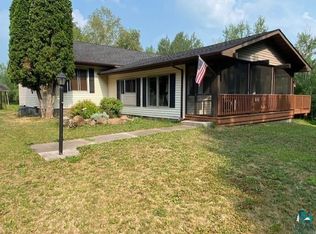Sold for $440,000
$440,000
5465 Arnold Rd, Duluth, MN 55803
3beds
1,707sqft
Single Family Residence
Built in 1950
10 Acres Lot
$459,900 Zestimate®
$258/sqft
$2,415 Estimated rent
Home value
$459,900
$400,000 - $529,000
$2,415/mo
Zestimate® history
Loading...
Owner options
Explore your selling options
What's special
Just a short distance out of town, this tastefully updated home offers the perfect mix of comfort, space, and the great outdoors! Step into the spacious front entry that's perfect for shedding the day's dirt and adventures! The artistically designed kitchen with newer appliances opens up to a back deck overlooking the large fenced in yard -perfect for your pets, kids, or outdoor entertaining and fun! The open concept living and dining space is full of natural light and complemented with its refinished hardwood floors - making it a warm and inviting space, ideal for gatherings and everyday living! Upstairs you'll find three very spacious bedrooms, one with a walk-in closet and a fully refinished bathroom! One bedroom also features views that overlook the backyard with amazing oversized windows and is the perfect spot for your morning coffee or a Birds Eye view of the yard! The lower level offers an adorably updated 3/4 bath and endless storage! Car lovers and hobbyists will appreciate the 2 car garage plus an oversized 4 car garage with room to spare! Set on a nice 10 acres with cut-in trails and a few mountain bike features, this property offers privacy and adventure! At night, enjoy clear views of the stars - and even the Northern Lights at times! Not only will you fall in love with this home, you'll love all the energy efficient updates that were done to the attic and basement! A rare find with space to breathe, inside and out!
Zillow last checked: 8 hours ago
Listing updated: July 08, 2025 at 06:03pm
Listed by:
Brenna Fahlin 218-330-7127,
Messina & Associates Real Estate,
Anna Malay 218-330-7950,
Messina & Associates Real Estate
Bought with:
Kevin O'Brien, MN 20012104
Messina & Associates Real Estate
Source: Lake Superior Area Realtors,MLS#: 6119331
Facts & features
Interior
Bedrooms & bathrooms
- Bedrooms: 3
- Bathrooms: 2
- Full bathrooms: 1
- 3/4 bathrooms: 1
Primary bedroom
- Description: Large walk in closet!
- Level: Upper
Bedroom
- Description: Spectacular view of the yard!
- Level: Upper
Bedroom
- Level: Upper
Bathroom
- Description: Fully refinished full bath!
- Level: Upper
Bathroom
- Description: 3/4 bath with updates!
- Level: Basement
Dining room
- Description: Great for hosting! Beautiful refinished hardwood floors!
- Level: Main
Kitchen
- Description: Charming! Ample counter and cabinet space!
- Level: Main
Living room
- Description: Spacious and sunny!
- Level: Main
Heating
- Boiler, Forced Air, Hot Water
Cooling
- Central Air
Appliances
- Laundry: Dryer Hook-Ups, Washer Hookup
Features
- Eat In Kitchen, Walk-In Closet(s), Foyer-Entrance
- Flooring: Hardwood Floors, Tiled Floors
- Doors: Patio Door
- Basement: Full,Bath,Washer Hook-Ups,Dryer Hook-Ups
- Has fireplace: No
Interior area
- Total interior livable area: 1,707 sqft
- Finished area above ground: 1,662
- Finished area below ground: 45
Property
Parking
- Total spaces: 6
- Parking features: Detached
- Garage spaces: 6
Features
- Patio & porch: Deck
- Fencing: Fenced
Lot
- Size: 10 Acres
- Dimensions: 330 x 1320
Details
- Parcel number: 520001201250
Construction
Type & style
- Home type: SingleFamily
- Architectural style: Traditional
- Property subtype: Single Family Residence
Materials
- Steel Siding, Frame/Wood
- Foundation: Concrete Perimeter
Condition
- Previously Owned
- Year built: 1950
Utilities & green energy
- Electric: Minnesota Power
- Sewer: Private Sewer
- Water: Private
Community & neighborhood
Location
- Region: Duluth
Price history
| Date | Event | Price |
|---|---|---|
| 7/7/2025 | Sold | $440,000+0%$258/sqft |
Source: | ||
| 5/22/2025 | Pending sale | $439,900$258/sqft |
Source: | ||
| 5/17/2025 | Contingent | $439,900$258/sqft |
Source: | ||
| 5/15/2025 | Listed for sale | $439,900+17.9%$258/sqft |
Source: | ||
| 6/1/2022 | Sold | $373,000+9.7%$219/sqft |
Source: | ||
Public tax history
| Year | Property taxes | Tax assessment |
|---|---|---|
| 2024 | $4,558 +0.8% | $347,500 |
| 2023 | $4,520 +9.2% | $347,500 +6.5% |
| 2022 | $4,140 +1.7% | $326,400 +20.3% |
Find assessor info on the county website
Neighborhood: 55803
Nearby schools
GreatSchools rating
- 9/10Homecroft Elementary SchoolGrades: PK-5Distance: 3.6 mi
- 7/10Ordean East Middle SchoolGrades: 6-8Distance: 6.3 mi
- 10/10East Senior High SchoolGrades: 9-12Distance: 6.1 mi
Get pre-qualified for a loan
At Zillow Home Loans, we can pre-qualify you in as little as 5 minutes with no impact to your credit score.An equal housing lender. NMLS #10287.
