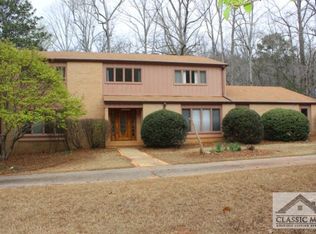Craftsman style, secluded retreat amid 3.75 acres of hardwood forest. Four bedrooms and three full baths. Stone fireplace in living area with cathedral ceiling. 9' ceilings throughout the rest of the main level. Master and guest bedroom on main level, stone fireplace and outdoor shower on patio, with a hot tub nearby on a deck that blends into the lovingly maintained landscape. Living, dining and kitchen open floor plan with expansive windows to let nature and abundant natural light inside. Specialty Australian Cypress hardwood floors on main level living areas. Downstairs, the spacious daylight basement offers two more full bedrooms, large laundry room, and additional ample storage room plus more storage under stairs. Oversized closets throughout. Enjoy the expansive view across the front yard and past beautiful gardens towards an open pasture. Decks on all four sides of the home to take in the abundance of wildlife, including birds and butterflies drawn in by the thoughtfully planted gardens. From the patio, enjoy the sounds of the creek after a big rain. 12x16 storage shed outside. Relax at your peaceful private getaway only 7 miles & fifteen minutes from UGA campus and Downtown Athens.
This property is off market, which means it's not currently listed for sale or rent on Zillow. This may be different from what's available on other websites or public sources.

