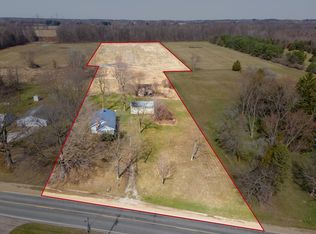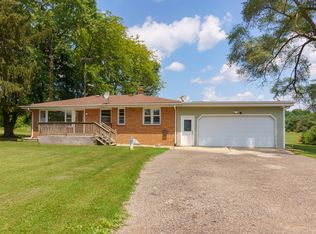Sold
$290,000
5465 Territorial Rd, Benton Harbor, MI 49022
3beds
1,800sqft
Manufactured Home
Built in 2017
8.82 Acres Lot
$319,000 Zestimate®
$161/sqft
$2,253 Estimated rent
Home value
$319,000
$297,000 - $341,000
$2,253/mo
Zestimate® history
Loading...
Owner options
Explore your selling options
What's special
THIS IMPECCABLE COUNTRYSIDE 3 BEDROOM 2 BATH 1,800 SQ FT. HOME BUILT IN 2017 SITS ON ALMOST 9 OPEN ACRES THAT COULD BE USED IN A VARIETY OF WAYS. Offering School of Choice! The home features an open concept with planked vinyl wood floors in most rooms and ceiling fans. The kitchen has island bar seating, dual sinks and adjoins the open dining and living rooms that open out to the back deck. The master has a large bathroom and walk in closet. There is also a Laundry/Mudroom area with a sink and cabinets conveniently located off the backdoor with closets for storage. The home has an INSULATED 5'', 124' DEEP WELL and INSULATED PIPES for the NATURAL GAS LINE. The POLE BARN is a DREAM, with OVER 2,000 SQ FT. 14' HIGH CEILINGS, 2 GARAGE DOORS, 5'' CONCRETE FLOORS AND A HOOKUP FOR A MOTORHOME
Zillow last checked: 8 hours ago
Listing updated: April 20, 2023 at 08:46am
Listed by:
Dennis Bamber 574-532-3808,
Cressy & Everett Real Estate,
Michelle Owens 574-518-1656,
Cressy & Everett Real Estate
Bought with:
Allison Spear, 6501405952
Cressy & Everett Real Estate
Source: MichRIC,MLS#: 22045099
Facts & features
Interior
Bedrooms & bathrooms
- Bedrooms: 3
- Bathrooms: 2
- Full bathrooms: 2
- Main level bedrooms: 3
Primary bedroom
- Level: Main
- Area: 196
- Dimensions: 14.00 x 14.00
Bedroom 2
- Level: Main
- Area: 143
- Dimensions: 11.00 x 13.00
Bedroom 3
- Level: Main
- Area: 143
- Dimensions: 11.00 x 13.00
Primary bathroom
- Level: Main
- Area: 117
- Dimensions: 9.00 x 13.00
Bathroom 2
- Level: Main
- Area: 60
- Dimensions: 6.00 x 10.00
Dining area
- Level: Main
- Area: 108
- Dimensions: 9.00 x 12.00
Kitchen
- Level: Main
- Area: 169
- Dimensions: 13.00 x 13.00
Living room
- Level: Main
- Area: 260
- Dimensions: 13.00 x 20.00
Heating
- Forced Air
Cooling
- Central Air
Appliances
- Included: Dishwasher, Dryer, Microwave, Oven, Range, Refrigerator, Washer
Features
- Ceiling Fan(s), Center Island, Eat-in Kitchen, Pantry
- Flooring: Laminate
- Windows: Storms, Screens, Garden Window, Window Treatments
- Basement: Slab
- Has fireplace: No
Interior area
- Total structure area: 1,800
- Total interior livable area: 1,800 sqft
Property
Accessibility
- Accessibility features: 36 Inch Entrance Door, 42 in or + Hallway, Accessible Mn Flr Full Bath
Features
- Stories: 1
Lot
- Size: 8.82 Acres
- Features: Level, Recreational, Wooded, Ground Cover, Shrubs/Hedges
Details
- Additional structures: Pole Barn
- Parcel number: 110100180012001
Construction
Type & style
- Home type: MobileManufactured
- Architectural style: Ranch
- Property subtype: Manufactured Home
Materials
- Vinyl Siding
- Roof: Composition
Condition
- New construction: No
- Year built: 2017
Utilities & green energy
- Sewer: Septic Tank
- Water: Well
- Utilities for property: Natural Gas Available, Electricity Available, Natural Gas Connected
Community & neighborhood
Location
- Region: Benton Harbor
Other
Other facts
- Listing terms: Cash,FHA,VA Loan,Conventional
- Road surface type: Paved
Price history
| Date | Event | Price |
|---|---|---|
| 4/20/2023 | Pending sale | $294,000+1.4%$163/sqft |
Source: | ||
| 4/18/2023 | Sold | $290,000-1.4%$161/sqft |
Source: | ||
| 3/28/2023 | Contingent | $294,000$163/sqft |
Source: | ||
| 1/7/2023 | Price change | $294,000-1.7%$163/sqft |
Source: | ||
| 10/21/2022 | Listed for sale | $299,000+19.6%$166/sqft |
Source: | ||
Public tax history
| Year | Property taxes | Tax assessment |
|---|---|---|
| 2025 | $1,913 -4.1% | $96,800 +11.1% |
| 2024 | $1,996 | $87,100 -4.3% |
| 2023 | -- | $91,000 +9.2% |
Find assessor info on the county website
Neighborhood: 49022
Nearby schools
GreatSchools rating
- NADiscovery Enrichment CenterGrades: PK-KDistance: 5.8 mi
- 2/10Fair Plain Middle SchoolGrades: 6-8Distance: 7 mi
- 1/10Benton Harbor High SchoolGrades: 9-12Distance: 6.8 mi

