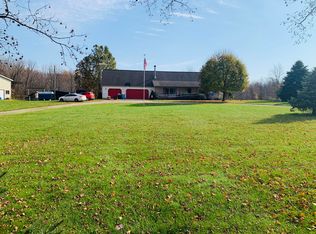Sold
$1,550,000
54659 Penn Rd, Cassopolis, MI 49031
3beds
6,740sqft
Single Family Residence
Built in 1900
115 Acres Lot
$1,515,100 Zestimate®
$230/sqft
$2,978 Estimated rent
Home value
$1,515,100
$1.30M - $1.74M
$2,978/mo
Zestimate® history
Loading...
Owner options
Explore your selling options
What's special
SPECTACULAR-INCREDIBLE-UNIQUE- PICK ANY ONE TO DESCRIBE THIS FABULOUS PROPERTY. IT'S ALL HERE AND MORE-115 ACRES WITH DEER FOOD PLOTS AND CAMERAS WITH A STOCKED POND
COMPLETELY REFURBISHED FARMHOUSE with 3 bedrooms plus a loft that can sleep up to 12. AND THE STAR OF THE SHOW-AN INCREDIBLE BARNDOMINIUM THAT HAS TO BE SEEN. Main floor is comprised of 3 main areas- KITCHEN/DINING area with adjoining full bath, Wolf 6 burner stove and stainless steel appliances, LIVING ROOM with huge flagstone fireplace, 16' Cathedral ceiling, LED tubular hanging chandelier, and panoramic windows overlooking the patio and gorgeous pond views, GAME ROOM with 6 seat bar, 2 fridges, wine cooler, ice machine,16' beamed ceiling, Lower level has epoxy floors, laundry, 12 x 16 vault and 2 overhead doors. THIS VERSATILE PROPERTY OFFER ENDLESS OPPORTUNITIES FROM AIR B&B, HUNTING LODGE, FAMILY COMPOUND OR A MAGICAL GET AWAY. 45 MINS TO NOTRE DAME AND 2 1/2 HOURS FROM CHICAGO.
ABSOLUTELY SENSATIONAL
Zillow last checked: 8 hours ago
Listing updated: October 31, 2023 at 11:15am
Listed by:
Dennis Bamber 574-532-3808,
Cressy & Everett Real Estate,
Michelle Owens 574-518-1656,
Cressy & Everett Real Estate
Bought with:
The Dennis Bamber Group, 6501392410
Cressy & Everett Real Estate
Source: MichRIC,MLS#: 23006399
Facts & features
Interior
Bedrooms & bathrooms
- Bedrooms: 3
- Bathrooms: 3
- Full bathrooms: 3
- Main level bedrooms: 1
Primary bedroom
- Level: Main
- Area: 165
- Dimensions: 15.00 x 11.00
Bedroom 2
- Level: Upper
- Area: 240
- Dimensions: 16.00 x 15.00
Bedroom 3
- Level: Upper
- Area: 330
- Dimensions: 22.00 x 15.00
Primary bathroom
- Level: Main
- Area: 60
- Dimensions: 6.00 x 10.00
Bathroom 1
- Level: Main
- Area: 78
- Dimensions: 13.00 x 6.00
Dining room
- Level: Main
- Area: 266
- Dimensions: 14.00 x 19.00
Game room
- Level: Main
- Area: 936
- Dimensions: 26.00 x 36.00
Kitchen
- Level: Main
- Area: 400
- Dimensions: 20.00 x 20.00
Kitchen
- Level: Main
- Area: 192
- Dimensions: 16.00 x 12.00
Laundry
- Level: Main
- Area: 112
- Dimensions: 14.00 x 8.00
Living room
- Level: Main
- Area: 528
- Dimensions: 22.00 x 24.00
Living room
- Level: Main
- Area: 255
- Dimensions: 17.00 x 15.00
Loft
- Level: Upper
- Area: 416
- Dimensions: 26.00 x 16.00
Other
- Level: Main
- Area: 80
- Dimensions: 16.00 x 5.00
Heating
- Forced Air
Cooling
- Central Air
Appliances
- Included: Built-In Gas Oven, Dishwasher, Disposal, Dryer, Freezer, Microwave, Oven, Range, Refrigerator, Washer
Features
- Ceiling Fan(s), Guest Quarters, Wet Bar, Center Island, Eat-in Kitchen, Pantry
- Flooring: Ceramic Tile, Wood
- Windows: Replacement, Garden Window, Window Treatments
- Basement: Crawl Space,Partial
- Number of fireplaces: 2
- Fireplace features: Family Room, Living Room, Wood Burning
Interior area
- Total structure area: 4,508
- Total interior livable area: 6,740 sqft
- Finished area below ground: 0
Property
Parking
- Total spaces: 1
- Parking features: Detached
- Garage spaces: 1
Features
- Stories: 3
- Waterfront features: Pond
- Body of water: Pond
Lot
- Size: 115 Acres
- Features: Flag Lot, Level, Recreational, Sidewalk, Tillable, Wooded, Rolling Hills, Ground Cover, Shrubs/Hedges
Details
- Additional structures: Shed(s), Pole Barn
- Parcel number: 1414002700601
Construction
Type & style
- Home type: SingleFamily
- Architectural style: Other
- Property subtype: Single Family Residence
Materials
- Stone, Vinyl Siding
- Roof: Metal,Shingle
Condition
- New construction: No
- Year built: 1900
Utilities & green energy
- Sewer: Septic Tank
- Water: Well
- Utilities for property: Electricity Available
Community & neighborhood
Security
- Security features: Security System
Location
- Region: Cassopolis
Other
Other facts
- Listing terms: Cash,Conventional
- Road surface type: Paved
Price history
| Date | Event | Price |
|---|---|---|
| 10/31/2023 | Sold | $1,550,000$230/sqft |
Source: | ||
| 10/9/2023 | Pending sale | $1,550,000$230/sqft |
Source: | ||
| 7/1/2023 | Price change | $1,550,000-13.6%$230/sqft |
Source: | ||
| 3/5/2023 | Listed for sale | $1,795,000-10%$266/sqft |
Source: | ||
| 1/1/2023 | Listing removed | -- |
Source: | ||
Public tax history
| Year | Property taxes | Tax assessment |
|---|---|---|
| 2024 | $14,600 +5% | $582,000 +18.7% |
| 2023 | $13,900 | $490,200 +18.2% |
| 2022 | -- | $414,600 +7.3% |
Find assessor info on the county website
Neighborhood: 49031
Nearby schools
GreatSchools rating
- 5/10Marcellus Elementary SchoolGrades: PK-5Distance: 5.8 mi
- NAVolinia Outcome Base SchoolGrades: 7-12Distance: 1.5 mi
- 5/10Marcellus High SchoolGrades: 9-12Distance: 5.7 mi

Get pre-qualified for a loan
At Zillow Home Loans, we can pre-qualify you in as little as 5 minutes with no impact to your credit score.An equal housing lender. NMLS #10287.
Sell for more on Zillow
Get a free Zillow Showcase℠ listing and you could sell for .
$1,515,100
2% more+ $30,302
With Zillow Showcase(estimated)
$1,545,402