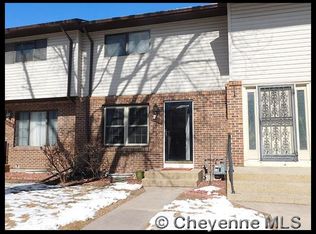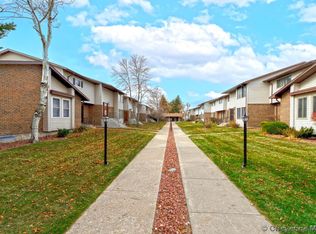Cute and darling 2 story townhouse along quiet courtyard area with back street access for the 2 car garage.Three upper bedrooms, with 5 piece upper level Jack-n-Jill bath with shower-plus tub shower-and 2 sink areas! Half bath on main floor; kitchen window and large double pantry; many areas freshly painted. Finished family room with large utility/storage in basement. Nice side fenced back patio area, (but no grass). Ample garage accommodates further storage. HOA $115/month. (No rentals allowed.)
This property is off market, which means it's not currently listed for sale or rent on Zillow. This may be different from what's available on other websites or public sources.

