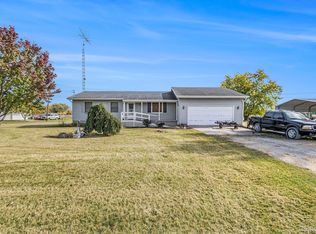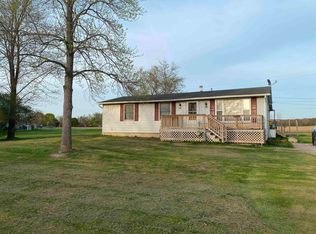Sold for $257,000
$257,000
5466 Webster Rd, Flint, MI 48504
4beds
2,129sqft
Single Family Residence
Built in 1989
1.07 Acres Lot
$258,800 Zestimate®
$121/sqft
$1,948 Estimated rent
Home value
$258,800
$246,000 - $272,000
$1,948/mo
Zestimate® history
Loading...
Owner options
Explore your selling options
What's special
Beautifully renovated 4 bed, 2 bath RANCH with a finished walk-out lower level. Stunning updated kitchen featuring new cabinets, quartz countertops and herringbone backsplash with a large pantry. First floor laundry and mudroom in one with a full bath close to the garage entry door. The living room is spacious with a large front window. Three generously sized bedrooms on the main level with another full bath. In the lower level walkout, there is a large family room and another bedroom (non-conforming), an office and TONS of storage space. New flooring throughout, electrical and lighting updates including ample recessed lighting. Roof is a little over 10 years old. Fenced in backyard with a large pole barn / second garage. This gorgeous home sits on an acre+ lot. Country feel, yet still close to expressways and many other local amenities. Flushing schools!
Zillow last checked: 8 hours ago
Listing updated: December 29, 2025 at 10:05am
Listed by:
Natalie Fox 810-813-3835,
Red Fox Realty LLC
Bought with:
Christopher G Gustafson, 6501407906
Rise Realty
Source: Realcomp II,MLS#: 20251019597
Facts & features
Interior
Bedrooms & bathrooms
- Bedrooms: 4
- Bathrooms: 2
- Full bathrooms: 2
Primary bedroom
- Level: Entry
- Area: 170
- Dimensions: 17 X 10
Bedroom
- Level: Entry
- Area: 132
- Dimensions: 11 X 12
Bedroom
- Level: Entry
- Area: 144
- Dimensions: 12 X 12
Bedroom
- Level: Basement
- Area: 154
- Dimensions: 11 X 14
Other
- Level: Entry
- Area: 45
- Dimensions: 9 X 5
Other
- Level: Entry
- Area: 80
- Dimensions: 8 X 10
Dining room
- Level: Entry
- Area: 120
- Dimensions: 8 X 15
Family room
- Level: Basement
- Area: 336
- Dimensions: 24 X 14
Kitchen
- Level: Entry
- Area: 165
- Dimensions: 15 X 11
Laundry
- Level: Entry
- Area: 81
- Dimensions: 9 X 9
Living room
- Level: Entry
- Area: 273
- Dimensions: 21 X 13
Other
- Level: Basement
- Area: 110
- Dimensions: 10 X 11
Heating
- Forced Air, Natural Gas
Cooling
- Ceiling Fans, Central Air
Features
- Basement: Partially Finished,Walk Out Access
- Has fireplace: No
Interior area
- Total interior livable area: 2,129 sqft
- Finished area above ground: 1,404
- Finished area below ground: 725
Property
Parking
- Total spaces: 2
- Parking features: Two Car Garage, Attached
- Attached garage spaces: 2
Features
- Levels: One
- Stories: 1
- Entry location: GroundLevelwSteps
- Patio & porch: Covered, Deck, Porch
- Pool features: None
- Fencing: Back Yard,Fenced
Lot
- Size: 1.07 Acres
- Dimensions: 155 x 269 x 155 x 266
Details
- Additional structures: Pole Barn
- Parcel number: 1420100025
- Special conditions: Short Sale No,Standard
Construction
Type & style
- Home type: SingleFamily
- Architectural style: Ranch
- Property subtype: Single Family Residence
Materials
- Brick, Vinyl Siding
- Foundation: Basement, Poured
- Roof: Asphalt
Condition
- New construction: No
- Year built: 1989
Utilities & green energy
- Sewer: Septic Tank
- Water: Well
Community & neighborhood
Location
- Region: Flint
Other
Other facts
- Listing agreement: Exclusive Right To Sell
- Listing terms: Cash,Conventional
Price history
| Date | Event | Price |
|---|---|---|
| 12/29/2025 | Sold | $257,000+2.8%$121/sqft |
Source: | ||
| 12/6/2025 | Pending sale | $250,000$117/sqft |
Source: | ||
| 12/1/2025 | Price change | $250,000-9.1%$117/sqft |
Source: | ||
| 10/31/2025 | Price change | $275,000-3.5%$129/sqft |
Source: | ||
| 10/14/2025 | Price change | $285,000-1.7%$134/sqft |
Source: | ||
Public tax history
| Year | Property taxes | Tax assessment |
|---|---|---|
| 2024 | $5,051 | $131,700 +6.1% |
| 2023 | -- | $124,100 +16.7% |
| 2022 | -- | $106,300 +16% |
Find assessor info on the county website
Neighborhood: 48504
Nearby schools
GreatSchools rating
- 6/10Springview Elementary SchoolGrades: 1-6Distance: 2.1 mi
- 5/10Flushing Middle SchoolGrades: 6-8Distance: 2.2 mi
- 8/10Flushing High SchoolGrades: 8-12Distance: 2.8 mi
Get pre-qualified for a loan
At Zillow Home Loans, we can pre-qualify you in as little as 5 minutes with no impact to your credit score.An equal housing lender. NMLS #10287.

