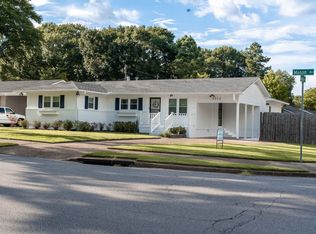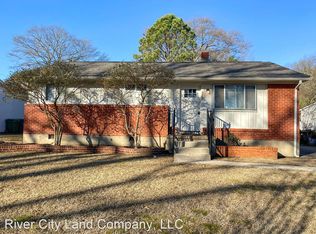Sold for $339,000
$339,000
5468 Mason Rd, Memphis, TN 38120
3beds
1,874sqft
Single Family Residence
Built in 1954
9,583.2 Square Feet Lot
$-- Zestimate®
$181/sqft
$2,145 Estimated rent
Home value
Not available
Estimated sales range
Not available
$2,145/mo
Zestimate® history
Loading...
Owner options
Explore your selling options
What's special
PRICE REDUCTION!!!Beautiful updated 3 bed, 2.5 bath home in the highly desirable Richland/White Station Area! This stylish residence features an open concept layout with hardwood floors in all living areas except the den, which has brand new carpet. Enjoy a spacious living room with a cozy gas fireplace and built-ins. The kitchen offers granite counters, stainless steel appliances, and a built-in buffet. The primary suite includes double sinks, new title floors, and a title shower with new title as well. Updated hall bath and a laundry room with cabinetry. Step outside to a beautifully designed backyard with a deck, patio, gravel fire pit area, and a large storage building with a tin roof and electricity. New windows throughout. Prime location, perfect for entertaining and everyday living!
Zillow last checked: 8 hours ago
Listing updated: November 08, 2025 at 06:16pm
Listed by:
Gaby Harsanyi,
Adaro Realty, Inc.,
Kira Auvert,
Adaro Realty, Inc.
Bought with:
Adam Kalin
Keller Williams
Source: MAAR,MLS#: 10199699
Facts & features
Interior
Bedrooms & bathrooms
- Bedrooms: 3
- Bathrooms: 3
- Full bathrooms: 2
- 1/2 bathrooms: 1
Primary bedroom
- Features: Hardwood Floor, Smooth Ceiling
- Level: First
- Area: 168
- Dimensions: 12 x 14
Bedroom 2
- Features: Hardwood Floor, Shared Bath, Smooth Ceiling
- Level: First
- Area: 144
- Dimensions: 12 x 12
Bedroom 3
- Features: Hardwood Floor, Shared Bath, Smooth Ceiling
- Level: First
- Area: 144
- Dimensions: 12 x 12
Primary bathroom
- Features: Double Vanity, Separate Shower, Smooth Ceiling, Tile Floor
Dining room
- Features: Separate Dining Room
- Area: 210
- Dimensions: 14 x 15
Kitchen
- Features: Breakfast Bar, Eat-in Kitchen, Updated/Renovated Kitchen
- Area: 198
- Dimensions: 22 x 9
Living room
- Features: Separate Den
- Dimensions: 0 x 0
Den
- Area: 400
- Dimensions: 25 x 16
Heating
- Central
Cooling
- Central Air
Appliances
- Included: Electric Water Heater, Dishwasher, Microwave, Range/Oven, Refrigerator
- Laundry: Laundry Room
Features
- All Bedrooms Down, Double Vanity Bath, Full Bath Down, Half Bath Down, Primary Down, Renovated Bathroom, Smooth Ceiling, 1/2 Bath, 2 or More Baths, 2nd Bedroom, 3rd Bedroom, Den/Great Room, Dining Room, Kitchen, Laundry Room, Primary Bedroom, Square Feet Source: AutoFill (MAARdata) or Public Records (Cnty Assessor Site)
- Flooring: Part Carpet, Part Hardwood, Tile
- Windows: Excl Some Window Treatmnt
- Basement: Crawl Space
- Number of fireplaces: 1
- Fireplace features: In Den/Great Room
Interior area
- Total interior livable area: 1,874 sqft
Property
Parking
- Total spaces: 1
- Parking features: Driveway/Pad
- Covered spaces: 1
- Has uncovered spaces: Yes
Features
- Stories: 1
- Patio & porch: Patio, Deck
- Pool features: None
- Fencing: Wood
Lot
- Size: 9,583 sqft
- Dimensions: 84 x 105
- Features: Landscaped, Level
Details
- Additional structures: Storage
- Parcel number: 068064 00020
Construction
Type & style
- Home type: SingleFamily
- Architectural style: Traditional
- Property subtype: Single Family Residence
Materials
- Brick Veneer
Condition
- New construction: No
- Year built: 1954
Utilities & green energy
- Sewer: Public Sewer
Community & neighborhood
Security
- Security features: Security System, Smoke Detector(s)
Location
- Region: Memphis
- Subdivision: Mary Lou Heights
Other
Other facts
- Price range: $339K - $339K
Price history
| Date | Event | Price |
|---|---|---|
| 11/7/2025 | Sold | $339,000$181/sqft |
Source: | ||
| 10/5/2025 | Pending sale | $339,000$181/sqft |
Source: | ||
| 9/16/2025 | Price change | $339,000-2.9%$181/sqft |
Source: | ||
| 7/24/2025 | Price change | $349,000-0.3%$186/sqft |
Source: | ||
| 6/23/2025 | Listed for sale | $350,000+7.7%$187/sqft |
Source: | ||
Public tax history
| Year | Property taxes | Tax assessment |
|---|---|---|
| 2025 | $4,277 +6.8% | $81,150 +33.4% |
| 2024 | $4,006 +8.1% | $60,825 |
| 2023 | $3,705 | $60,825 |
Find assessor info on the county website
Neighborhood: East Memphis-Colonial-Yorkshire
Nearby schools
GreatSchools rating
- 9/10Richland Elementary SchoolGrades: PK-5Distance: 0.3 mi
- 7/10White Station Middle SchoolGrades: 6-8Distance: 0.1 mi
- 8/10White Station High SchoolGrades: 9-12Distance: 2.1 mi
Get pre-qualified for a loan
At Zillow Home Loans, we can pre-qualify you in as little as 5 minutes with no impact to your credit score.An equal housing lender. NMLS #10287.

