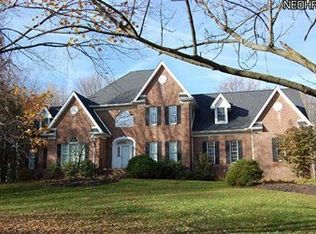Sold for $655,000
$655,000
5468 Stow Rd, Hudson, OH 44236
5beds
4,886sqft
Single Family Residence
Built in 1979
3.66 Acres Lot
$756,400 Zestimate®
$134/sqft
$4,759 Estimated rent
Home value
$756,400
$696,000 - $824,000
$4,759/mo
Zestimate® history
Loading...
Owner options
Explore your selling options
What's special
Beautiful custom home in pristine condition on 3.66 acres in Hudson!! Offering first floor primary suite, office, 3 car garage and many upgrades. 4500+sq feet with a walk out basement to private backyard. Sprinkler system. Oversized concrete driveway.24x12 Trex Deck off french doors...and Sun room off kitchen. The possibilities are endless!! 2 full baths upstairs have granite radient heated floors...back staircase makes access to 4th and 5th bedroom a breeze! 2016 new well pump, 2019 new furnace in main home,2020 Painted exterior, 2022 new Refrigerator and 2021 new dishwasher, 2023 new hot water tank.
Zillow last checked: 8 hours ago
Listing updated: August 26, 2023 at 02:58pm
Listed by:
Emily M Levitt jeffflickinger@howardhanna.com(330)830-0969,
Howard Hanna
Bought with:
Pam Worthington, 346423
Cutler Real Estate
Source: MLS Now,MLS#: 4452966Originating MLS: Stark Trumbull Area REALTORS
Facts & features
Interior
Bedrooms & bathrooms
- Bedrooms: 5
- Bathrooms: 4
- Full bathrooms: 3
- 1/2 bathrooms: 1
- Main level bathrooms: 2
- Main level bedrooms: 1
Primary bedroom
- Description: Flooring: Carpet
- Level: First
- Dimensions: 18.00 x 13.00
Bedroom
- Description: Flooring: Carpet
- Level: Second
- Dimensions: 18.00 x 15.00
Bedroom
- Description: Flooring: Carpet
- Level: Second
- Dimensions: 22.00 x 15.00
Bedroom
- Description: Flooring: Carpet
- Level: Second
- Dimensions: 14.00 x 12.00
Primary bathroom
- Description: Flooring: Ceramic Tile
- Level: First
- Dimensions: 9.00 x 8.00
Bathroom
- Description: Flooring: Ceramic Tile
- Level: Second
- Dimensions: 13.00 x 11.00
Other
- Description: Flooring: Carpet
- Level: Second
- Dimensions: 13.00 x 11.00
Bonus room
- Description: Flooring: Carpet
- Level: Lower
- Dimensions: 28.00 x 15.00
Dining room
- Description: Flooring: Ceramic Tile
- Level: First
- Dimensions: 17.00 x 12.00
Entry foyer
- Description: Flooring: Ceramic Tile
- Level: First
- Dimensions: 11.00 x 5.00
Great room
- Description: Flooring: Carpet
- Features: Fireplace
- Level: First
- Dimensions: 25.00 x 17.00
Kitchen
- Description: Flooring: Ceramic Tile
- Level: First
- Dimensions: 15.00 x 11.00
Laundry
- Description: Flooring: Ceramic Tile
- Level: First
- Dimensions: 12.00 x 6.00
Library
- Description: Flooring: Ceramic Tile
- Level: First
- Dimensions: 14.00 x 10.00
Office
- Description: Flooring: Carpet
- Level: Second
- Dimensions: 14.00 x 7.00
Other
- Description: Flooring: Carpet
- Level: First
- Dimensions: 12.00 x 11.00
Recreation
- Description: Flooring: Carpet
- Level: Lower
- Dimensions: 25.00 x 17.00
Sunroom
- Description: Flooring: Ceramic Tile
- Level: First
- Dimensions: 24.00 x 10.00
Heating
- Forced Air, Gas
Cooling
- Central Air
Appliances
- Included: Dishwasher, Disposal, Microwave, Oven, Range, Water Softener
Features
- Basement: Full,Finished,Sump Pump
- Number of fireplaces: 3
Interior area
- Total structure area: 4,886
- Total interior livable area: 4,886 sqft
- Finished area above ground: 3,766
- Finished area below ground: 1,120
Property
Parking
- Parking features: Garage, Garage Door Opener, Paved
- Garage spaces: 3
Accessibility
- Accessibility features: None
Features
- Levels: Two
- Stories: 2
- Patio & porch: Deck, Enclosed, Patio, Porch
Lot
- Size: 3.66 Acres
- Features: Stream/Creek, Spring, Wooded
Details
- Parcel number: 3004017
Construction
Type & style
- Home type: SingleFamily
- Architectural style: Colonial
- Property subtype: Single Family Residence
- Attached to another structure: Yes
Materials
- Aluminum Siding
- Roof: Asphalt,Fiberglass
Condition
- Year built: 1979
Utilities & green energy
- Sewer: Septic Tank
- Water: Well
Community & neighborhood
Security
- Security features: Security System, Smoke Detector(s)
Location
- Region: Hudson
Other
Other facts
- Listing agreement: Exclusive Right To Sell
- Listing terms: Cash,Conventional
Price history
| Date | Event | Price |
|---|---|---|
| 5/24/2023 | Sold | $655,000-1.5%$134/sqft |
Source: Cutler Real Estate solds #4452966_44236 Report a problem | ||
| 4/27/2023 | Pending sale | $664,900$136/sqft |
Source: | ||
| 4/21/2023 | Listed for sale | $664,900+30.4%$136/sqft |
Source: | ||
| 10/28/2019 | Sold | $510,000-8.9%$104/sqft |
Source: | ||
| 10/23/2019 | Pending sale | $559,900$115/sqft |
Source: Grecco Realty #4116875 Report a problem | ||
Public tax history
| Year | Property taxes | Tax assessment |
|---|---|---|
| 2024 | $9,785 +3.2% | $186,490 |
| 2023 | $9,482 +27.4% | $186,490 +41.9% |
| 2022 | $7,441 -0.2% | $131,468 |
Find assessor info on the county website
Neighborhood: 44236
Nearby schools
GreatSchools rating
- 9/10East Woods Elementary SchoolGrades: 3-5Distance: 2.7 mi
- 8/10Hudson Middle SchoolGrades: 6-8Distance: 2.7 mi
- 10/10Hudson High SchoolGrades: 9-12Distance: 3.4 mi
Schools provided by the listing agent
- District: Hudson CSD - 7708
Source: MLS Now. This data may not be complete. We recommend contacting the local school district to confirm school assignments for this home.
Get a cash offer in 3 minutes
Find out how much your home could sell for in as little as 3 minutes with a no-obligation cash offer.
Estimated market value$756,400
Get a cash offer in 3 minutes
Find out how much your home could sell for in as little as 3 minutes with a no-obligation cash offer.
Estimated market value
$756,400
