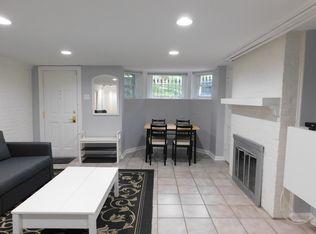Sold for $1,175,000 on 12/05/23
$1,175,000
547 4th St SE, Washington, DC 20003
4beds
1,954sqft
Townhouse
Built in 1890
850 Square Feet Lot
$1,127,300 Zestimate®
$601/sqft
$2,212 Estimated rent
Home value
$1,127,300
$1.06M - $1.19M
$2,212/mo
Zestimate® history
Loading...
Owner options
Explore your selling options
What's special
Nestled in the heart of Capitol Hill, Washington, D.C., the exquisite 547 4th Street row home stands as a testament to classic charm and SUPERIOR convenience. This stunning property offers a unique opportunity with its fully separated one-bedroom, one-bathroom unit, providing not just a cozy living space but also an avenue for lucrative rental income. The main residence exudes historic elegance, featuring architectural details and spacious rooms bathed in natural light. Hardwood floors lead the way through the thoughtfully designed interior, creating an inviting atmosphere for both residents and guests. The gourmet kitchen leads to a rear patio, making cooking a delight, while the living areas provide ample space for relaxation and entertainment. A perfect pairing of of a primary owner on the upper two floors and a self-contained unit, perfect for accommodating guests or tenants seeking an independent living experience. With its own private entrance, second wood burning fireplace, kitchen, and a stylish bathroom, this space offers comfort and privacy. The location is unbeatable, Three blocks to Eastern Market Metro, two and you are at Whole Foods or Marion Park. This is the best location Capitol Hill has to offer.
Zillow last checked: 8 hours ago
Listing updated: August 26, 2025 at 05:37am
Listed by:
Christine Basso 202-302-2508,
TTR Sotheby's International Realty
Bought with:
Sheena Gay, SP98377206
Keller Williams Capital Properties
Source: Bright MLS,MLS#: DCDC2116886
Facts & features
Interior
Bedrooms & bathrooms
- Bedrooms: 4
- Bathrooms: 3
- Full bathrooms: 2
- 1/2 bathrooms: 1
- Main level bathrooms: 1
Basement
- Area: 652
Heating
- Radiator, Natural Gas
Cooling
- Central Air, Electric
Appliances
- Included: Washer, Washer/Dryer Stacked, Stainless Steel Appliance(s), Refrigerator, Range Hood, Oven/Range - Gas, Microwave, Freezer, Dryer, Disposal, Dishwasher, Gas Water Heater, Electric Water Heater
- Laundry: Main Level, Has Laundry, Dryer In Unit, Upper Level, Washer In Unit
Features
- 2nd Kitchen, Attic, Attic/House Fan, Built-in Features, Ceiling Fan(s), Crown Molding, Primary Bedroom - Bay Front, Recessed Lighting, Wainscotting, Other
- Flooring: Hardwood, Wood
- Windows: Bay/Bow, Skylight(s), Window Treatments
- Basement: Front Entrance,Rear Entrance,Finished,English,Full,Walk-Out Access,Other,Exterior Entry
- Number of fireplaces: 2
- Fireplace features: Glass Doors, Mantel(s), Other, Wood Burning
Interior area
- Total structure area: 3,259
- Total interior livable area: 1,954 sqft
- Finished area above ground: 1,302
- Finished area below ground: 652
Property
Parking
- Parking features: On Street, Off Site, Other
- Has uncovered spaces: Yes
Accessibility
- Accessibility features: Other, Doors - Swing In
Features
- Levels: Three
- Stories: 3
- Exterior features: Other
- Pool features: None
- Fencing: Back Yard
- Has view: Yes
- View description: City, Trees/Woods
Lot
- Size: 850 sqft
- Features: Rear Yard, Urban, Chillum-Urban Land Complex
Details
- Additional structures: Above Grade, Below Grade
- Parcel number: 0795//0027
- Zoning: 024
- Zoning description: 024 - Residential-Conversion (Less Than 5 Units)
- Special conditions: Standard
Construction
Type & style
- Home type: Townhouse
- Architectural style: Victorian
- Property subtype: Townhouse
Materials
- Brick
- Foundation: Brick/Mortar
Condition
- Excellent,Very Good
- New construction: No
- Year built: 1890
- Major remodel year: 2010
Utilities & green energy
- Sewer: Public Sewer
- Water: Public
Community & neighborhood
Location
- Region: Washington
- Subdivision: Capitol Hill
Other
Other facts
- Listing agreement: Exclusive Right To Sell
- Listing terms: Cash,Conventional,VA Loan,Other
- Ownership: Fee Simple
Price history
| Date | Event | Price |
|---|---|---|
| 5/20/2025 | Listing removed | $2,000$1/sqft |
Source: Bright MLS #DCDC2170844 | ||
| 4/13/2025 | Price change | $2,000-9.1%$1/sqft |
Source: Bright MLS #DCDC2170844 | ||
| 12/5/2024 | Listed for rent | $2,200-51.1%$1/sqft |
Source: Bright MLS #DCDC2170844 | ||
| 9/18/2024 | Listing removed | $4,500$2/sqft |
Source: Bright MLS #DCDC2153642 | ||
| 8/14/2024 | Listed for rent | $4,500+165.5%$2/sqft |
Source: Bright MLS #DCDC2153642 | ||
Public tax history
| Year | Property taxes | Tax assessment |
|---|---|---|
| 2025 | $9,620 +13.4% | $1,131,750 +4.3% |
| 2024 | $8,484 +3.4% | $1,085,150 +3.4% |
| 2023 | $8,207 +4.8% | $1,049,560 +5% |
Find assessor info on the county website
Neighborhood: Capitol Hill
Nearby schools
GreatSchools rating
- 9/10Brent Elementary SchoolGrades: PK-5Distance: 0.2 mi
- 4/10Jefferson Middle School AcademyGrades: 6-8Distance: 1.2 mi
- 2/10Eastern High SchoolGrades: 9-12Distance: 1.3 mi
Schools provided by the listing agent
- District: District Of Columbia Public Schools
Source: Bright MLS. This data may not be complete. We recommend contacting the local school district to confirm school assignments for this home.

Get pre-qualified for a loan
At Zillow Home Loans, we can pre-qualify you in as little as 5 minutes with no impact to your credit score.An equal housing lender. NMLS #10287.
Sell for more on Zillow
Get a free Zillow Showcase℠ listing and you could sell for .
$1,127,300
2% more+ $22,546
With Zillow Showcase(estimated)
$1,149,846