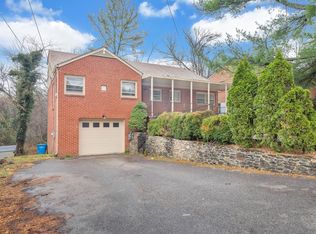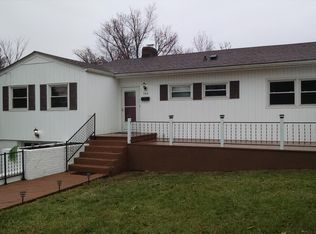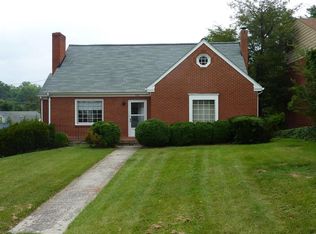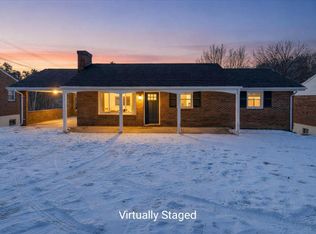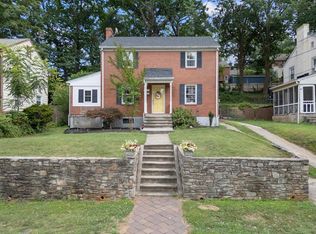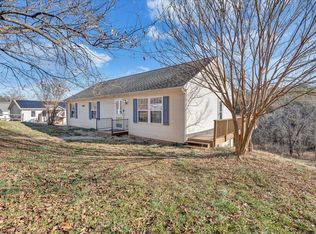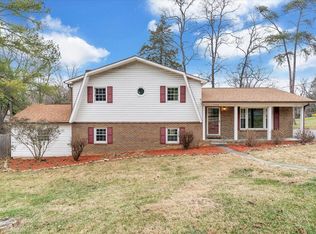Welcome to 547 Dillard Rd SW-This solid brick ranch is full of charm and potential, located in one the Roanoke's most desirable and convenient neighborhoods. Featuring 3 BRs 2 Full Baths and a classic, functional layout, this home sits on a quiet street just minutes from Carilion Hospital , schools, shooping and the Blue Ridge Parkway. Enjoy beautiful hardwood floors throughout the main level, a bright and spacious living area with a wood burning fireplace, and an updated kitchen with granite countertops and stainless-steel appliances. The full **unfinished basement** offers excellent storage, workspace, or future expansion potential, and includes access to a **one-car garage**. Out back, the private **patio** is ideal for relaxing or entertaining, surrounded by mature trees and a peaceful setting. Recent improvements include a Newer Roof, Newer HVAC, New Garage Door, Appliances, Kitchen, and replacement windows making this home move-in ready with room to make it your own. Don't miss this opportunity to own a classic Roanoke brick ranch in a prime location so come see today!
For sale
Price cut: $1K (2/3)
$324,000
547 Dillard Rd SW, Roanoke, VA 24014
3beds
1,401sqft
Est.:
Single Family Residence
Built in 1954
10,800 Square Feet Lot
$318,800 Zestimate®
$231/sqft
$-- HOA
What's special
Solid brick ranchWood burning fireplaceOne-car garageSurrounded by mature treesQuiet street
- 36 days |
- 1,440 |
- 63 |
Zillow last checked: 8 hours ago
Listing updated: February 03, 2026 at 04:58am
Listed by:
BRANDON BAYSE 540-874-5989,
RE/MAX ALL STARS
Source: RVAR,MLS#: 923735
Tour with a local agent
Facts & features
Interior
Bedrooms & bathrooms
- Bedrooms: 3
- Bathrooms: 2
- Full bathrooms: 2
Bedroom 1
- Level: E
Bedroom 2
- Level: E
Bedroom 3
- Level: E
Kitchen
- Level: E
Laundry
- Level: L
Living room
- Level: E
Other
- Level: L
Heating
- Forced Air Gas
Cooling
- Has cooling: Yes
Appliances
- Included: Dishwasher, Microwave, Electric Range, Refrigerator
Features
- Flooring: Laminate, Wood
- Doors: Wood
- Windows: Insulated Windows
- Has basement: Yes
- Number of fireplaces: 1
- Fireplace features: Living Room
Interior area
- Total structure area: 2,802
- Total interior livable area: 1,401 sqft
- Finished area above ground: 1,401
Property
Parking
- Parking features: Attached
- Has attached garage: Yes
Lot
- Size: 10,800 Square Feet
- Dimensions: 60x180
- Features: Sloped Down, Wooded
Details
- Parcel number: 1090432
Construction
Type & style
- Home type: SingleFamily
- Architectural style: Ranch
- Property subtype: Single Family Residence
Materials
- Brick
Condition
- Completed
- Year built: 1954
Utilities & green energy
- Electric: 0 Phase
- Sewer: Public Sewer
- Utilities for property: Cable Connected, Cable
Community & HOA
Community
- Subdivision: N/A
HOA
- Has HOA: No
Location
- Region: Roanoke
Financial & listing details
- Price per square foot: $231/sqft
- Tax assessed value: $224,200
- Annual tax amount: $2,490
- Date on market: 1/6/2026
Estimated market value
$318,800
$303,000 - $335,000
$2,006/mo
Price history
Price history
| Date | Event | Price |
|---|---|---|
| 2/3/2026 | Price change | $324,000-0.3%$231/sqft |
Source: | ||
| 1/20/2026 | Price change | $325,000-18.7%$232/sqft |
Source: | ||
| 1/6/2026 | Listed for sale | $399,900+23%$285/sqft |
Source: | ||
| 12/1/2025 | Listing removed | $325,000$232/sqft |
Source: | ||
| 11/20/2025 | Price change | $325,000-6.9%$232/sqft |
Source: | ||
Public tax history
Public tax history
| Year | Property taxes | Tax assessment |
|---|---|---|
| 2025 | $2,735 +19.8% | $224,200 +19.8% |
| 2024 | $2,284 +1.6% | $187,200 +1.6% |
| 2023 | $2,248 +7.5% | $184,300 +7.5% |
Find assessor info on the county website
BuyAbility℠ payment
Est. payment
$1,887/mo
Principal & interest
$1539
Property taxes
$235
Home insurance
$113
Climate risks
Neighborhood: South Roanoke
Nearby schools
GreatSchools rating
- 8/10Crystal Spring Elementary SchoolGrades: PK-5Distance: 0.8 mi
- 2/10James Madison Middle SchoolGrades: 6-8Distance: 0.9 mi
- 3/10Patrick Henry High SchoolGrades: 9-12Distance: 1.4 mi
Schools provided by the listing agent
- Elementary: Crystal Spring
- Middle: James Madison
- High: Patrick Henry
Source: RVAR. This data may not be complete. We recommend contacting the local school district to confirm school assignments for this home.
- Loading
- Loading
