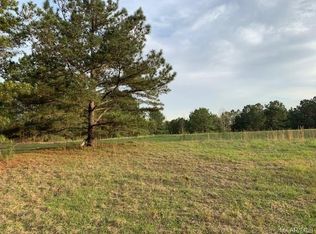Sold for $290,000
Street View
$290,000
547 Mount Hebron Rd, Eclectic, AL 36024
3beds
2,579sqft
SingleFamily
Built in 1990
10 Acres Lot
$297,000 Zestimate®
$112/sqft
$2,007 Estimated rent
Home value
$297,000
$238,000 - $371,000
$2,007/mo
Zestimate® history
Loading...
Owner options
Explore your selling options
What's special
547 Mount Hebron Rd, Eclectic, AL 36024 is a single family home that contains 2,579 sq ft and was built in 1990. It contains 3 bedrooms and 2 bathrooms. This home last sold for $290,000 in October 2025.
The Zestimate for this house is $297,000. The Rent Zestimate for this home is $2,007/mo.
Facts & features
Interior
Bedrooms & bathrooms
- Bedrooms: 3
- Bathrooms: 2
- Full bathrooms: 2
Heating
- Forced air
Cooling
- Central
Features
- Flooring: Carpet
Interior area
- Total interior livable area: 2,579 sqft
Property
Parking
- Total spaces: 12
- Parking features: Garage - Attached, Garage - Detached
Features
- Exterior features: Other, Vinyl, Wood
- Has spa: Yes
- Has view: Yes
- View description: Territorial
Lot
- Size: 10 Acres
Details
- Parcel number: 0609290000005005
Construction
Type & style
- Home type: SingleFamily
Materials
- Metal
- Foundation: Concrete Block
- Roof: Metal
Condition
- Year built: 1990
Community & neighborhood
Location
- Region: Eclectic
Price history
| Date | Event | Price |
|---|---|---|
| 10/21/2025 | Sold | $290,000-22.7%$112/sqft |
Source: Public Record Report a problem | ||
| 8/26/2025 | Contingent | $374,990$145/sqft |
Source: | ||
| 7/27/2025 | Price change | $374,990+0%$145/sqft |
Source: | ||
| 7/9/2025 | Price change | $374,900-6.3%$145/sqft |
Source: | ||
| 6/25/2025 | Listed for sale | $399,900+42.8%$155/sqft |
Source: | ||
Public tax history
| Year | Property taxes | Tax assessment |
|---|---|---|
| 2025 | $793 +7.4% | $33,440 +7% |
| 2024 | $739 | $31,260 |
| 2023 | $739 -26.7% | $31,260 -22.4% |
Find assessor info on the county website
Neighborhood: 36024
Nearby schools
GreatSchools rating
- 6/10Eclectic Middle SchoolGrades: 5-8Distance: 5.2 mi
- 6/10Elmore Co High SchoolGrades: 9-12Distance: 5.1 mi
- 6/10Eclectic Elementary SchoolGrades: PK-4Distance: 5.3 mi

Get pre-qualified for a loan
At Zillow Home Loans, we can pre-qualify you in as little as 5 minutes with no impact to your credit score.An equal housing lender. NMLS #10287.
