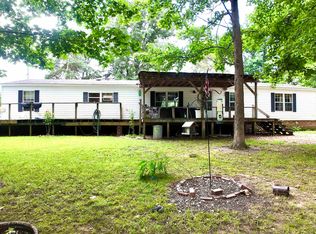Sold for $225,000
$225,000
547 Robertson Rd, Mason, TN 38049
3beds
1,207sqft
Single Family Residence
Built in 2007
1.51 Acres Lot
$225,200 Zestimate®
$186/sqft
$1,630 Estimated rent
Home value
$225,200
Estimated sales range
Not available
$1,630/mo
Zestimate® history
Loading...
Owner options
Explore your selling options
What's special
Completed renovated 3 bedroom 2 bath home on just over 1.5 acres. New roof, new AC, New granite counters in kitchen and both bathrooms, new LVP in high traffic areas and new carpet in bedrooms. New door and cabinet hardware, new plumbing fixtures and new fans and lighting. Large shed in backyard to help protect and store lawn and outside equipment. Everything is already updated for you so you can come home and enjoy a quiet country setting. Can not accept FHA offers until July 4th or after.
Zillow last checked: 8 hours ago
Listing updated: July 19, 2024 at 11:33am
Listed by:
Camela E Henke,
Enterprise, REALTORS
Bought with:
Jan Jones
Groome & Co.
Source: MAAR,MLS#: 10172525
Facts & features
Interior
Bedrooms & bathrooms
- Bedrooms: 3
- Bathrooms: 2
- Full bathrooms: 2
Primary bedroom
- Features: Carpet
- Level: First
- Area: 143
- Dimensions: 13 x 11
Bedroom 2
- Features: Carpet
- Level: First
- Area: 121
- Dimensions: 11 x 11
Bedroom 3
- Features: Carpet
- Level: First
- Area: 99
- Dimensions: 11 x 9
Primary bathroom
- Features: Tile Floor
Dining room
- Dimensions: 0 x 0
Kitchen
- Features: Eat-in Kitchen
- Area: 176
- Dimensions: 16 x 11
Living room
- Features: Separate Living Room
- Area: 220
- Dimensions: 20 x 11
Den
- Dimensions: 0 x 0
Heating
- Central, Propane
Cooling
- Central Air
Appliances
- Included: Electric Water Heater, Range/Oven, Dishwasher, Microwave
- Laundry: Laundry Closet
Features
- All Bedrooms Down, Full Bath Down, Living Room, Kitchen, Primary Bedroom, 2nd Bedroom, 3rd Bedroom, 2 or More Baths
- Flooring: Part Carpet, Tile, Vinyl
- Windows: Window Treatments
- Attic: Pull Down Stairs
- Has fireplace: No
Interior area
- Total interior livable area: 1,207 sqft
Property
Parking
- Parking features: Driveway/Pad
- Has uncovered spaces: Yes
Features
- Stories: 1
- Exterior features: Other (See REMARKS)
- Pool features: None
Lot
- Size: 1.51 Acres
- Dimensions: 1.51
- Features: Some Trees, Level
Details
- Parcel number: 100G 100G A00600
Construction
Type & style
- Home type: SingleFamily
- Architectural style: Traditional
- Property subtype: Single Family Residence
Materials
- Vinyl Siding
- Foundation: Slab
- Roof: Composition Shingles
Condition
- New construction: No
- Year built: 2007
Utilities & green energy
- Sewer: Septic Tank
- Water: Public
Community & neighborhood
Location
- Region: Mason
- Subdivision: Brier Ridge
Other
Other facts
- Price range: $207.9K - $225K
- Listing terms: Conventional,VA Loan
Price history
| Date | Event | Price |
|---|---|---|
| 1/2/2025 | Sold | $225,000+8.2%$186/sqft |
Source: Public Record Report a problem | ||
| 7/16/2024 | Sold | $207,900+4%$172/sqft |
Source: | ||
| 6/5/2024 | Pending sale | $199,900$166/sqft |
Source: | ||
| 6/3/2024 | Contingent | $199,900$166/sqft |
Source: | ||
| 5/30/2024 | Listed for sale | $199,900$166/sqft |
Source: | ||
Public tax history
| Year | Property taxes | Tax assessment |
|---|---|---|
| 2025 | $608 | $39,950 |
| 2024 | $608 | $39,950 |
| 2023 | $608 +5.8% | $39,950 +41.8% |
Find assessor info on the county website
Neighborhood: 38049
Nearby schools
GreatSchools rating
- 4/10Austin Peay Elementary SchoolGrades: PK-5Distance: 2.6 mi
- 4/10Crestview Middle SchoolGrades: 6-8Distance: 5.4 mi
- 6/10Brighton High SchoolGrades: 9-12Distance: 8.1 mi
Get pre-qualified for a loan
At Zillow Home Loans, we can pre-qualify you in as little as 5 minutes with no impact to your credit score.An equal housing lender. NMLS #10287.

