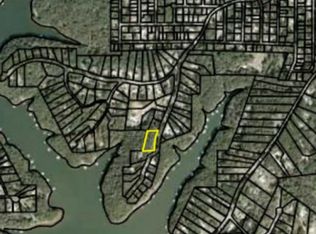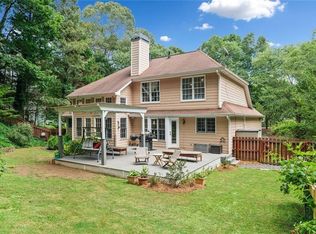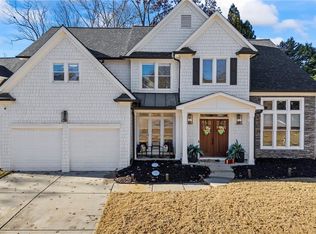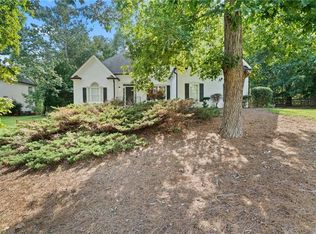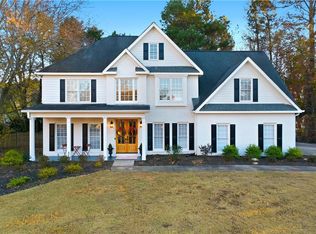Welcome home to this meticulously maintained retreat that perfectly blends comfort, privacy, and adventure. Tucked behind a gated driveway and fenced property, this inviting home features an open-concept floor plan filled with natural light, a vaulted great room with exposed beams and a beautiful stone fireplace, and a gourmet kitchen with solid surface countertops, stainless steel appliances, and a sunny breakfast area. The main-level primary suite offers a true escape with a spa-like bath featuring an oversized shower, clawfoot soaking tub, and dual vanities, while two additional spacious bedrooms share an updated hall bath. The finished terrace level provides flexible living space ideal for a recreation room, gym, or guest suite with an additional full bath. Enjoy year-round outdoor living on the screened porch with stone accents, the grilling deck, or the expansive covered patio overlooking the private yard and cozy fire pit. With a two-car garage, RV/boat parking, and a private path leading to the community dock and easy lake access via Tidwell and Pilgrim Mill, this home offers the perfect blend of relaxation, recreation, and refined lake living.
Pending
$585,000
5470 Linger Longer Rd, Cumming, GA 30041
4beds
2,925sqft
Est.:
Single Family Residence, Residential
Built in 1996
0.51 Acres Lot
$570,900 Zestimate®
$200/sqft
$17/mo HOA
What's special
Updated hall bathBeautiful stone fireplaceFenced propertyTwo-car garageMain-level primary suiteGrilling deckStainless steel appliances
- 65 days |
- 770 |
- 58 |
Zillow last checked: 8 hours ago
Listing updated: December 29, 2025 at 05:52am
Listing Provided by:
Teri Frye,
The Rezerve, LLC,
Kim F Scruggs,
The Rezerve, LLC
Source: FMLS GA,MLS#: 7679256
Facts & features
Interior
Bedrooms & bathrooms
- Bedrooms: 4
- Bathrooms: 3
- Full bathrooms: 3
- Main level bathrooms: 2
- Main level bedrooms: 3
Rooms
- Room types: Basement, Bathroom, Computer Room, Exercise Room, Game Room, Kitchen, Media Room, Office
Primary bedroom
- Features: Master on Main, Oversized Master, Split Bedroom Plan
- Level: Master on Main, Oversized Master, Split Bedroom Plan
Bedroom
- Features: Master on Main, Oversized Master, Split Bedroom Plan
Primary bathroom
- Features: Double Vanity, Separate Tub/Shower, Soaking Tub, Other
Dining room
- Features: Open Concept
Kitchen
- Features: Breakfast Room, Cabinets White, Eat-in Kitchen, Kitchen Island, Pantry, Pantry Walk-In, Solid Surface Counters, View to Family Room, Other
Heating
- Forced Air, Natural Gas
Cooling
- Central Air, Zoned
Appliances
- Included: Dishwasher, ENERGY STAR Qualified Appliances, Gas Oven, Gas Range, Gas Water Heater, Microwave, Range Hood, Self Cleaning Oven
- Laundry: Laundry Room, Main Level
Features
- Beamed Ceilings, Cathedral Ceiling(s), Double Vanity, Entrance Foyer, High Ceilings 9 ft Main, High Ceilings 10 ft Main, High Speed Internet, Tray Ceiling(s), Vaulted Ceiling(s), Other
- Flooring: Carpet, Laminate, Luxury Vinyl, Other
- Windows: Double Pane Windows, Insulated Windows
- Basement: Daylight,Exterior Entry,Finished,Finished Bath,Interior Entry,Walk-Out Access
- Attic: Pull Down Stairs
- Number of fireplaces: 1
- Fireplace features: Family Room, Gas Log, Gas Starter, Stone
- Common walls with other units/homes: No Common Walls
Interior area
- Total structure area: 2,925
- Total interior livable area: 2,925 sqft
Video & virtual tour
Property
Parking
- Total spaces: 2
- Parking features: Garage
- Garage spaces: 2
Accessibility
- Accessibility features: None
Features
- Levels: Two
- Stories: 2
- Patio & porch: Covered, Deck, Screened
- Exterior features: Private Yard, Rain Gutters, Other Dock
- Pool features: None
- Spa features: None
- Fencing: Back Yard,Fenced,Front Yard
- Has view: Yes
- View description: Other
- Waterfront features: None
- Body of water: Lanier
Lot
- Size: 0.51 Acres
- Features: Back Yard, Front Yard, Landscaped, Private, Sprinklers In Front, Sprinklers In Rear
Details
- Additional structures: Shed(s)
- Parcel number: 221 681
- Other equipment: Irrigation Equipment
- Horse amenities: None
Construction
Type & style
- Home type: SingleFamily
- Architectural style: Traditional
- Property subtype: Single Family Residence, Residential
Materials
- Brick 3 Sides, Vinyl Siding
- Foundation: Concrete Perimeter
- Roof: Composition,Shingle
Condition
- Resale
- New construction: No
- Year built: 1996
Utilities & green energy
- Electric: 110 Volts, 220 Volts in Laundry
- Sewer: Septic Tank
- Water: Public
- Utilities for property: Cable Available, Electricity Available, Natural Gas Available, Phone Available, Underground Utilities, Water Available
Green energy
- Energy efficient items: Thermostat, Windows
- Energy generation: None
Community & HOA
Community
- Features: Boating, Community Dock, Homeowners Assoc, Lake, Near Schools, Near Shopping, Powered Boats Allowed, Restaurant, Street Lights
- Security: Security System Owned, Smoke Detector(s)
- Subdivision: Pilgrim Bay
HOA
- Has HOA: Yes
- HOA fee: $200 annually
- HOA phone: 630-901-3719
Location
- Region: Cumming
Financial & listing details
- Price per square foot: $200/sqft
- Tax assessed value: $508,650
- Annual tax amount: $5,403
- Date on market: 11/10/2025
- Cumulative days on market: 53 days
- Electric utility on property: Yes
- Road surface type: Paved
Estimated market value
$570,900
$542,000 - $599,000
$2,799/mo
Price history
Price history
| Date | Event | Price |
|---|---|---|
| 12/28/2025 | Pending sale | $585,000$200/sqft |
Source: | ||
| 11/10/2025 | Listed for sale | $585,000+3.5%$200/sqft |
Source: | ||
| 7/22/2024 | Sold | $565,000-1.7%$193/sqft |
Source: | ||
| 7/5/2024 | Pending sale | $575,000$197/sqft |
Source: | ||
| 6/21/2024 | Price change | $575,000+4.5%$197/sqft |
Source: | ||
Public tax history
Public tax history
| Year | Property taxes | Tax assessment |
|---|---|---|
| 2024 | $4,208 +16.3% | $203,460 +6.5% |
| 2023 | $3,620 -6.3% | $191,112 +16.7% |
| 2022 | $3,862 +19.4% | $163,792 +30.5% |
Find assessor info on the county website
BuyAbility℠ payment
Est. payment
$3,336/mo
Principal & interest
$2753
Property taxes
$361
Other costs
$222
Climate risks
Neighborhood: 30041
Nearby schools
GreatSchools rating
- 5/10Chattahoochee Elementary SchoolGrades: PK-5Distance: 1.6 mi
- 5/10Little Mill Middle SchoolGrades: 6-8Distance: 4.8 mi
- 6/10East Forsyth High SchoolGrades: 9-12Distance: 6.4 mi
Schools provided by the listing agent
- Elementary: Chattahoochee - Forsyth
- Middle: Little Mill
- High: East Forsyth
Source: FMLS GA. This data may not be complete. We recommend contacting the local school district to confirm school assignments for this home.
- Loading
