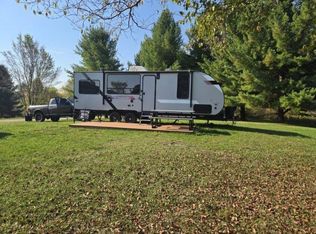Sold for $167,000
$167,000
5470 Wellington Rd, Gladwin, MI 48624
3beds
1,370sqft
Single Family Residence
Built in 1976
0.79 Acres Lot
$195,500 Zestimate®
$122/sqft
$1,490 Estimated rent
Home value
$195,500
$174,000 - $215,000
$1,490/mo
Zestimate® history
Loading...
Owner options
Explore your selling options
What's special
Nestled on two spacious lots totaling 0.79 acres with just one HOA fee, this well maintained 3 bedroom, 2 bath chalet offers 1,370 square feet of open concept living in the beautiful Sugar Springs community. Enjoy the bright kitchen with freshly painted cabinets, newer flooring and a pantry closet for extra storage. Kitchen/Dining is measured together but has a space for a table as well. The main floor includes a comfortable bedroom and full bathroom, while the upper level offers two additional bedrooms and a second full bath, making this a great home for families and guests. Enjoy peace of mind with recent updates including a newer roof, furnace, water softener (not hooked up yet) and a reverse osmosis system. The nest thermostat adds modern convenience. The concrete circle driveway has a new drain and leads to a detached 3-car garage with bonus storage space in the back. Enjoy the privacy, space and natural surroundings at this well maintained property. Have a bonfire off the side yard and relax. OCCUPANCY NEGOTIABLE!! Enjoy lake access, golf course, indoor pool, tennis courts, clubhouse, restaurant and more in beautiful Sugar Springs! Schedule a viewing on this home today!
Zillow last checked: 8 hours ago
Listing updated: January 12, 2026 at 01:01pm
Listed by:
MELISSA CASTILLO 989-965-3170,
Baker-Kehoe Realty LLC
Bought with:
Philip Essenmacher
SUGAR SPRINGS REAL ESTATE
Source: MiRealSource,MLS#: 50177492 Originating MLS: Clare Gladwin Board of REALTORS
Originating MLS: Clare Gladwin Board of REALTORS
Facts & features
Interior
Bedrooms & bathrooms
- Bedrooms: 3
- Bathrooms: 2
- Full bathrooms: 2
- Main level bathrooms: 1
- Main level bedrooms: 1
Bedroom 1
- Features: Carpet
- Level: Main
- Area: 144
- Dimensions: 12 x 12
Bedroom 2
- Features: Vinyl
- Level: Upper
- Area: 180
- Dimensions: 15 x 12
Bedroom 3
- Features: Carpet
- Level: Upper
- Area: 180
- Dimensions: 15 x 12
Bathroom 1
- Features: Ceramic
- Level: Main
- Area: 40
- Dimensions: 8 x 5
Bathroom 2
- Features: Ceramic
- Level: Upper
- Area: 64
- Dimensions: 8 x 8
Kitchen
- Features: Laminate
- Level: Main
- Area: 180
- Dimensions: 20 x 9
Living room
- Features: Carpet
- Level: Main
- Area: 195
- Dimensions: 15 x 13
Heating
- Forced Air, Natural Gas
Cooling
- Central Air
Appliances
- Included: Dryer, Microwave, Range/Oven, Refrigerator, Washer, Electric Water Heater
Features
- Flooring: Ceramic Tile, Carpet, Vinyl, Laminate
- Basement: None,Crawl Space
- Has fireplace: No
Interior area
- Total structure area: 1,370
- Total interior livable area: 1,370 sqft
- Finished area above ground: 1,370
- Finished area below ground: 0
Property
Parking
- Total spaces: 3
- Parking features: 3 or More Spaces, Garage, Detached
- Garage spaces: 3
Features
- Levels: One and One Half
- Stories: 1
- Patio & porch: Deck, Porch
- Has private pool: Yes
- Pool features: Community
- Spa features: Community
- Has view: Yes
- View description: Rural View
- Waterfront features: Association Access, Beach Access
- Frontage type: Road
- Frontage length: 210
Lot
- Size: 0.79 Acres
- Dimensions: 210.23 x 197.55 x 199.35 x 134.
- Features: Deep Lot - 150+ Ft., Large Lot - 65+ Ft., Subdivision, Platted
Details
- Additional structures: Garage(s)
- Parcel number: 06011000014410
- Zoning description: Residential
- Special conditions: Private
Construction
Type & style
- Home type: SingleFamily
- Architectural style: Chalet
- Property subtype: Single Family Residence
Materials
- Vinyl Siding, Wood Siding
Condition
- New construction: No
- Year built: 1976
Utilities & green energy
- Sewer: Public Sanitary
- Water: Private Well
- Utilities for property: Cable/Internet Avail., Electricity Connected, Natural Gas Connected, Sewer Connected, Internet Spectrum
Community & neighborhood
Community
- Community features: Beach Area
Location
- Region: Gladwin
- Subdivision: Huntington
HOA & financial
HOA
- Has HOA: Yes
- HOA fee: $535 annually
- Amenities included: Clubhouse, Fitness Center, Golf Course, Tennis Court(s), Airport/Runway, Restaurant, Storage
- Association name: Sugar Springs POA
Other
Other facts
- Listing agreement: Exclusive Right To Sell
- Listing terms: Cash,Conventional
- Road surface type: Paved
Price history
| Date | Event | Price |
|---|---|---|
| 1/12/2026 | Sold | $167,000-7.2%$122/sqft |
Source: | ||
| 12/18/2025 | Pending sale | $179,900$131/sqft |
Source: | ||
| 10/28/2025 | Price change | $179,900-2.8%$131/sqft |
Source: | ||
| 9/17/2025 | Price change | $185,000-5.1%$135/sqft |
Source: | ||
| 9/2/2025 | Price change | $195,000-2.5%$142/sqft |
Source: | ||
Public tax history
| Year | Property taxes | Tax assessment |
|---|---|---|
| 2025 | $1,849 +14.6% | $81,800 +6.9% |
| 2024 | $1,613 | $76,500 +16.3% |
| 2023 | -- | $65,800 +15.2% |
Find assessor info on the county website
Neighborhood: 48624
Nearby schools
GreatSchools rating
- NAGladwin Elementary SchoolGrades: PK-2Distance: 10.1 mi
- 7/10Gladwin Junior High SchoolGrades: 6-8Distance: 10.4 mi
- 6/10Gladwin High SchoolGrades: 9-12Distance: 9.9 mi
Schools provided by the listing agent
- District: Gladwin Community Schools
Source: MiRealSource. This data may not be complete. We recommend contacting the local school district to confirm school assignments for this home.

Get pre-qualified for a loan
At Zillow Home Loans, we can pre-qualify you in as little as 5 minutes with no impact to your credit score.An equal housing lender. NMLS #10287.
