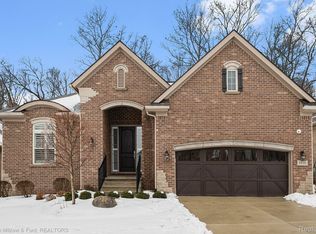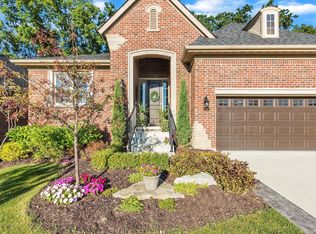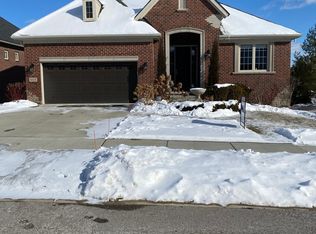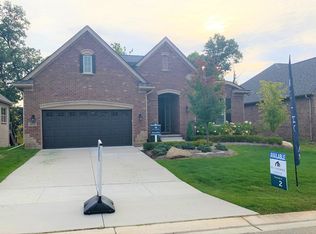Sold for $650,000
$650,000
5470 Woodfall Rd #1, Clarkston, MI 48348
2beds
3,271sqft
Condominium
Built in 2018
-- sqft lot
$659,600 Zestimate®
$199/sqft
$3,431 Estimated rent
Home value
$659,600
$620,000 - $699,000
$3,431/mo
Zestimate® history
Loading...
Owner options
Explore your selling options
What's special
Enjoy the "richness" of this home with so many custom inclusions! Sited on an end lot for privacy and extra large windows. Open the door to elegance, high ceilings, wood floors. Open floor plan for Great Room, Dining Room and Kitchen. Stainless appliances in the granite countered kitchen, tall cabinets and pantry. Eat at counter or dining area with sliding glass door to large Trex deck. Gas fireplace in Great Room for warm nights. Primary Bedroom with a luxurious bathroom including shower, 2 granite sinks and storage and large walk-in closet. Second bedroom with private bath. Closets and storage. Office/Library looks out at wildlife thru extra large window and no other units. Finished walk-out Lower Level, half bath, and lots of storage. Whole house generator. Two custom doors on extra large garage for two cars and storage. Brick exterior, 9 foot ceilings, tray ceilings, spaciousness! Elegance throughout. Conveniently located near shopping and I/75. Outside yard maintenance with HOA. Time to enjoy.
Zillow last checked: 8 hours ago
Listing updated: August 05, 2025 at 11:30am
Listed by:
Bonnie Valuet 248-770-3535,
Signature Sotheby's International Realty Bham
Bought with:
Bonnie Valuet, 6501163324
Signature Sotheby's International Realty Bham
Source: Realcomp II,MLS#: 20240077562
Facts & features
Interior
Bedrooms & bathrooms
- Bedrooms: 2
- Bathrooms: 4
- Full bathrooms: 2
- 1/2 bathrooms: 2
Heating
- Forced Air, Natural Gas
Appliances
- Included: Built In Electric Oven, Dishwasher, Disposal, Dryer, Free Standing Refrigerator, Gas Cooktop, Microwave, Range Hood, Stainless Steel Appliances, Washer
Features
- Basement: Finished,Partial,Walk Out Access
- Has fireplace: Yes
- Fireplace features: Gas, Great Room
Interior area
- Total interior livable area: 3,271 sqft
- Finished area above ground: 1,971
- Finished area below ground: 1,300
Property
Parking
- Total spaces: 2
- Parking features: Two Car Garage, Attached
- Attached garage spaces: 2
Features
- Levels: One
- Stories: 1
- Entry location: GroundLevel
- Patio & porch: Deck, Porch
- Exterior features: Grounds Maintenance
- Fencing: Fencingnot Allowed
Lot
- Features: Corner Lot, Sprinklers
Details
- Parcel number: 0823304001
- Special conditions: Short Sale No,Standard
- Other equipment: Dehumidifier
Construction
Type & style
- Home type: Condo
- Architectural style: End Unit
- Property subtype: Condominium
Materials
- Brick
- Foundation: Basement, Crawl Space, Poured
- Roof: Asphalt
Condition
- Platted Sub
- New construction: No
- Year built: 2018
Utilities & green energy
- Sewer: Public Sewer
- Water: Community
- Utilities for property: Underground Utilities
Community & neighborhood
Community
- Community features: Sidewalks
Location
- Region: Clarkston
- Subdivision: VILLAS AT NORTHRIDGE OCCPN 2122
HOA & financial
HOA
- Has HOA: Yes
- HOA fee: $235 monthly
- Association phone: 248-652-8221
Other
Other facts
- Listing agreement: Exclusive Right To Sell
- Listing terms: Cash,Conventional
Price history
| Date | Event | Price |
|---|---|---|
| 4/22/2025 | Sold | $650,000$199/sqft |
Source: | ||
| 10/24/2024 | Pending sale | $650,000$199/sqft |
Source: | ||
| 10/21/2024 | Listed for sale | $650,000$199/sqft |
Source: | ||
Public tax history
Tax history is unavailable.
Neighborhood: 48348
Nearby schools
GreatSchools rating
- 8/10Sashabaw Middle SchoolGrades: 4-8Distance: 0.9 mi
- 9/10Clarkston High SchoolGrades: 7-12Distance: 1.5 mi
- 6/10Bailey Lake Elementary SchoolGrades: K-5Distance: 1.6 mi

Get pre-qualified for a loan
At Zillow Home Loans, we can pre-qualify you in as little as 5 minutes with no impact to your credit score.An equal housing lender. NMLS #10287.



